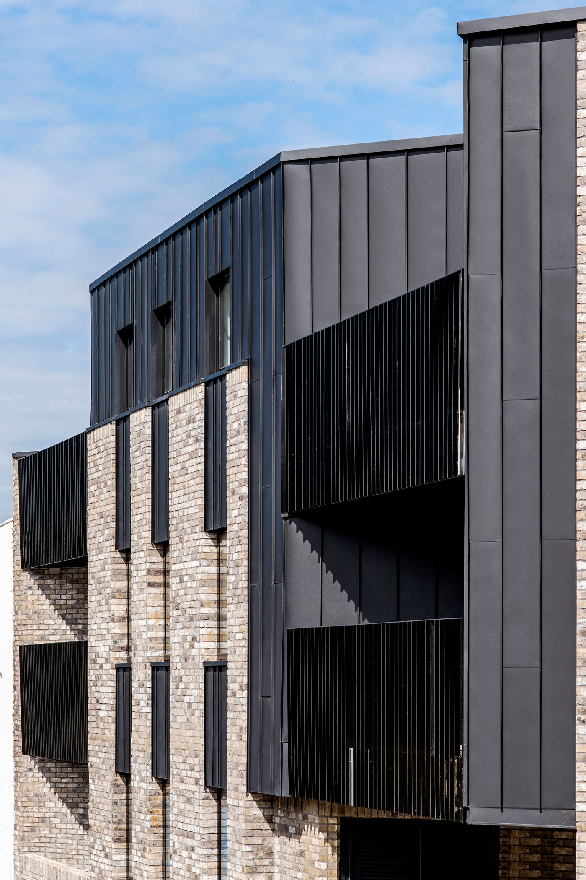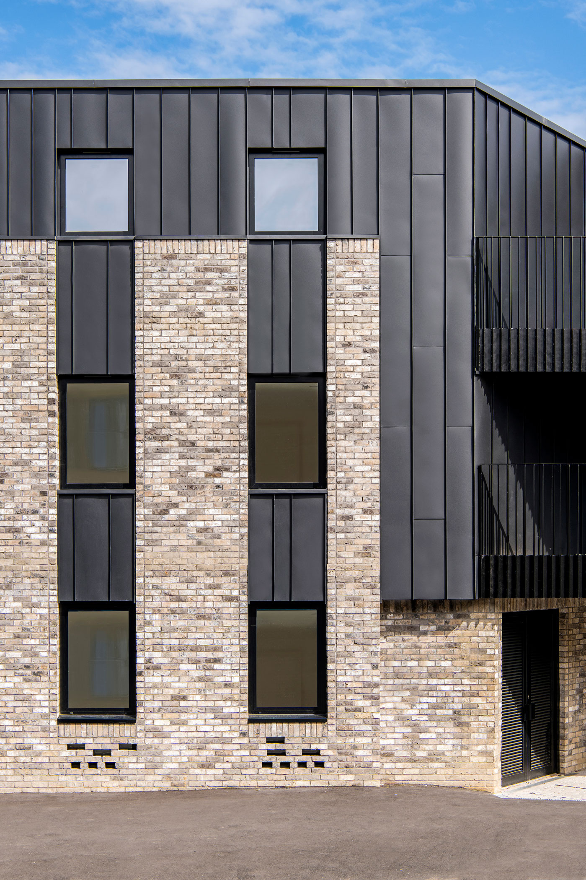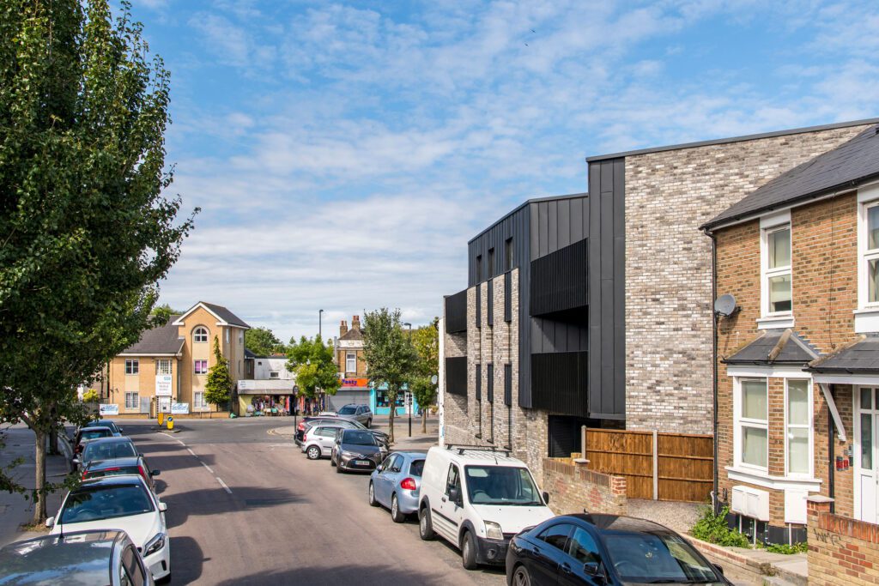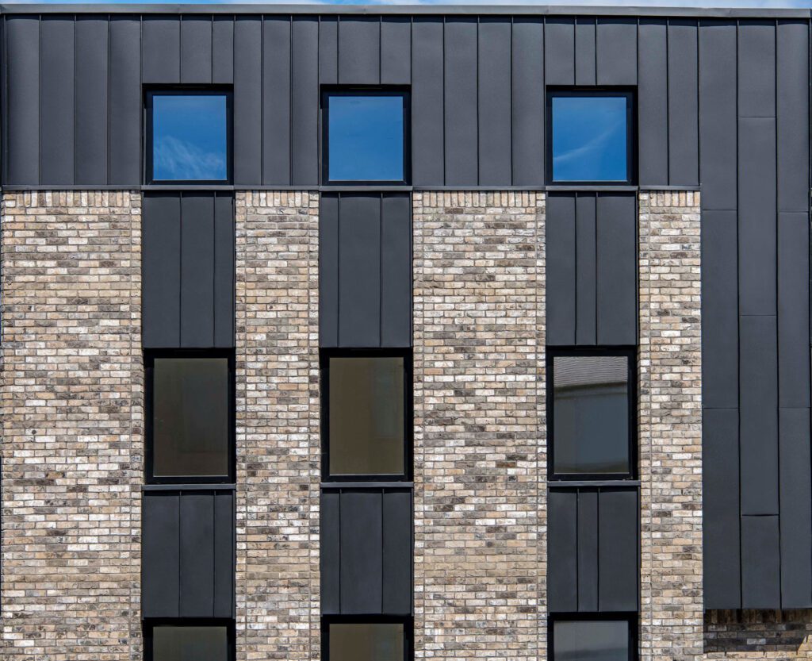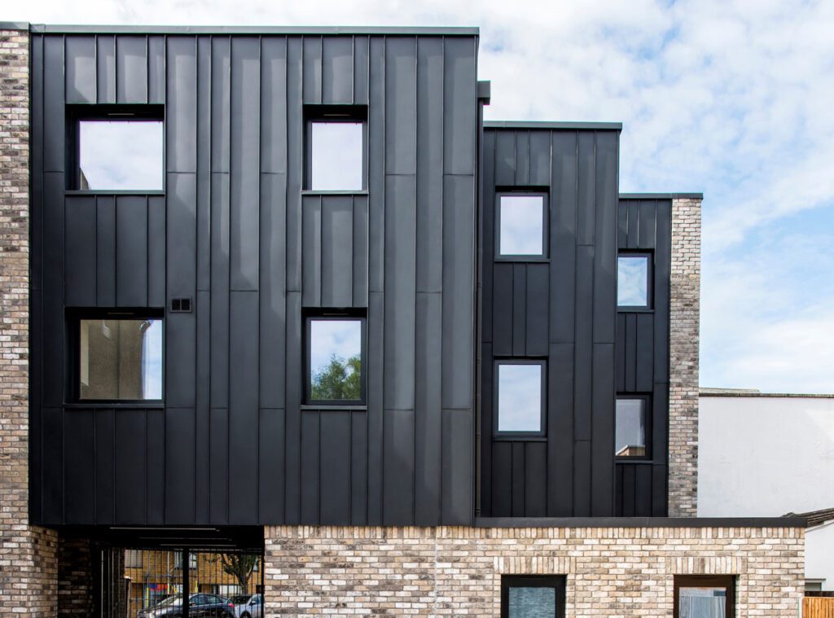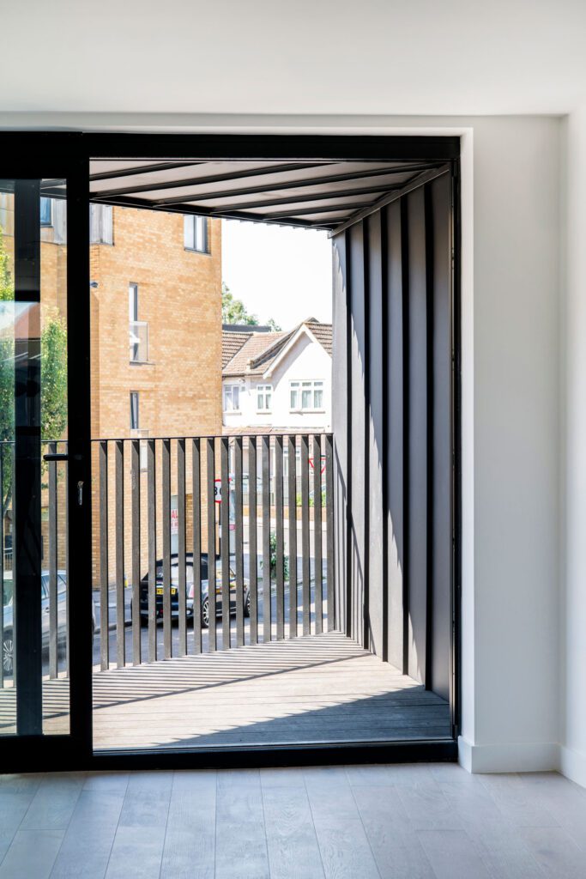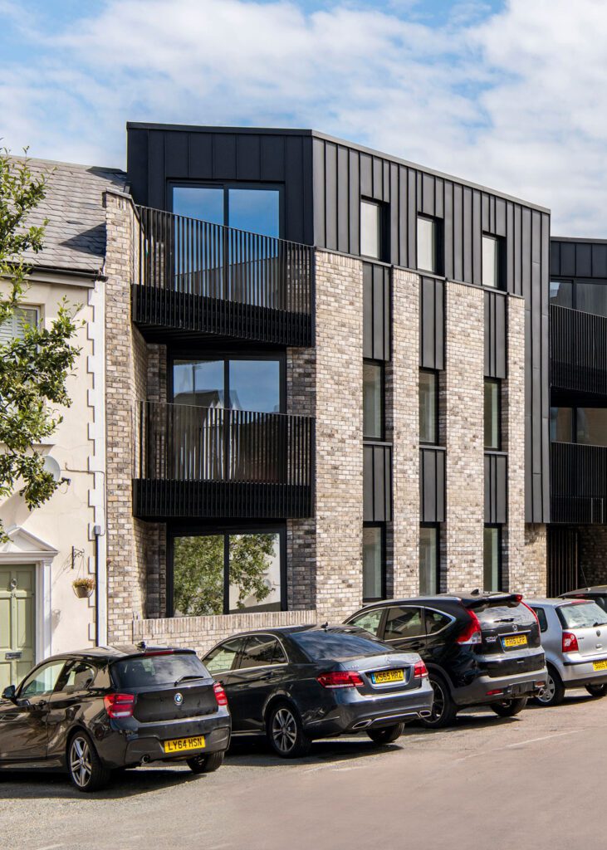
Thornton Heath
Location : Thornton Heath, Croydon
Type : Residential Development
Services : Concept, Construction, Planning, Tender
Client: Nodia Ltd.
Contractor: MBL Ltd.
Structural Engineer: Built Engineers
Interior Designer: Thomas Alexander
This development comprises 9 dwellings and a single commercial unit; five 3-bedroom courtyard houses and four two-bedroom flats in addition to a commercial unit fronting Heath Road.
Previously a garage site, the project had an unsuccessful planning history and was considered un-developable by the vendor. Thomas Alexander were appointed to reassess the viability of the site and saw an opportunity to cleverly craft a singular form at the rear; a proposal of courtyard houses with adaptive roof forms that reduced the massing at sensitive neighbouring boundaries. This created a predominantly inward facing house type to minimise overlooking and create light, bright and tranquil living spaces.
The concept seeks to celebrate the prior use of the site. Formal tall, brickwork piers on the apartment building creates a strong relationship with the streetscape and a standing seam zinc suggests a more industrial finish to pay homage to the prior raw materiality of its past use.


