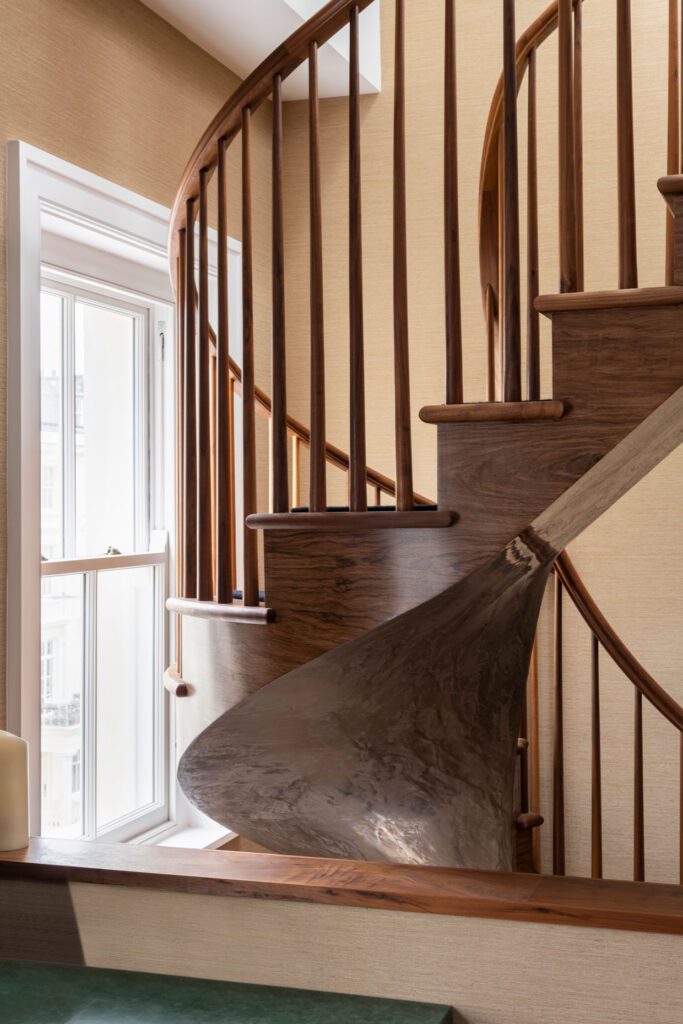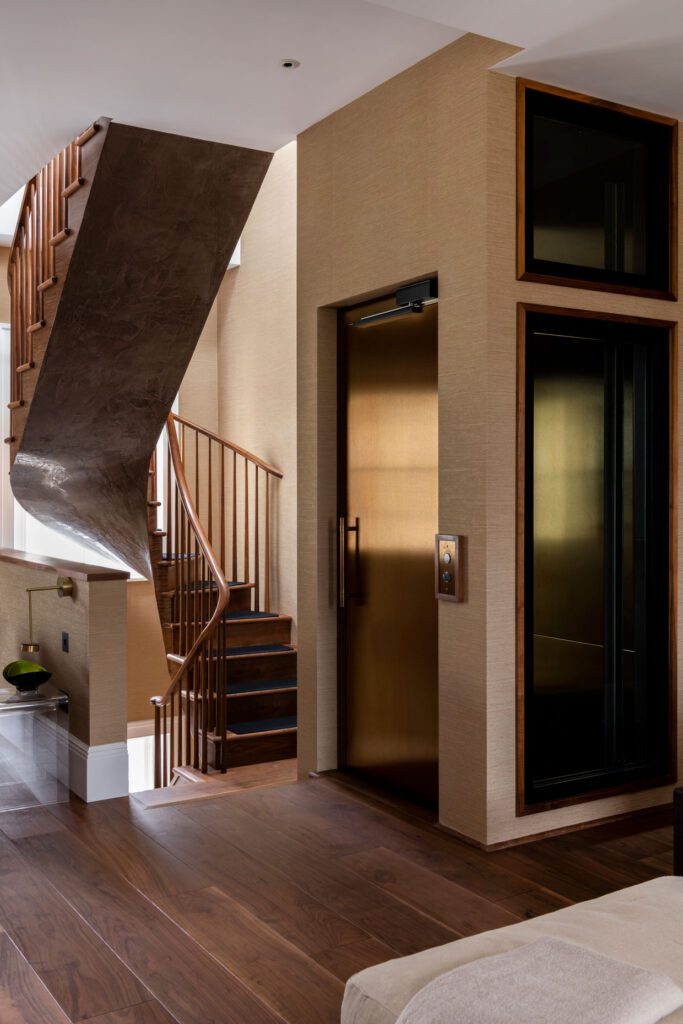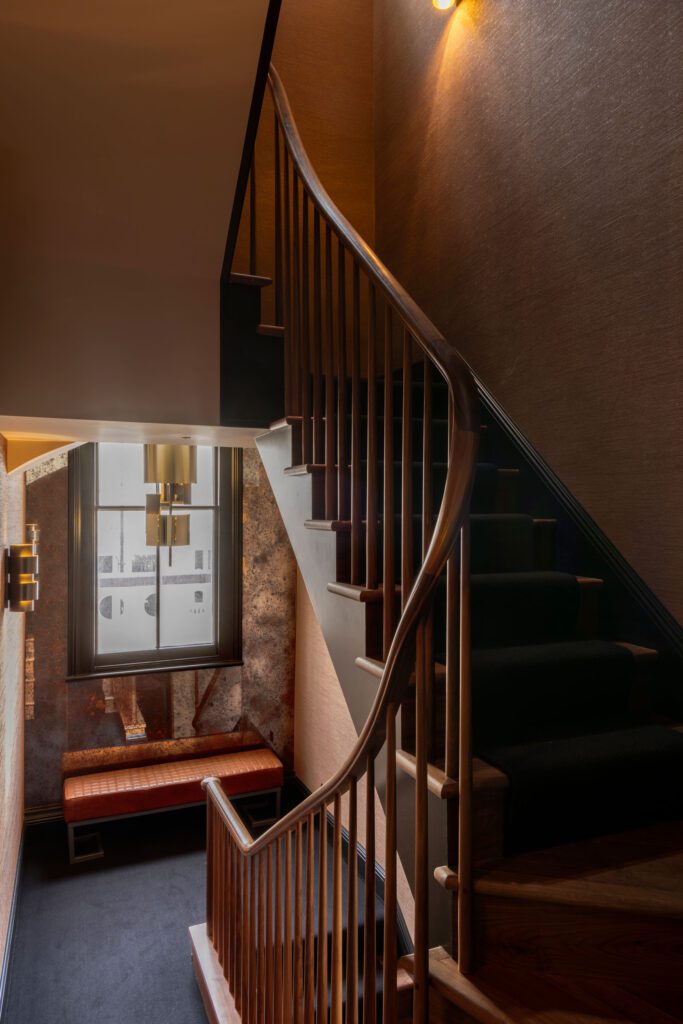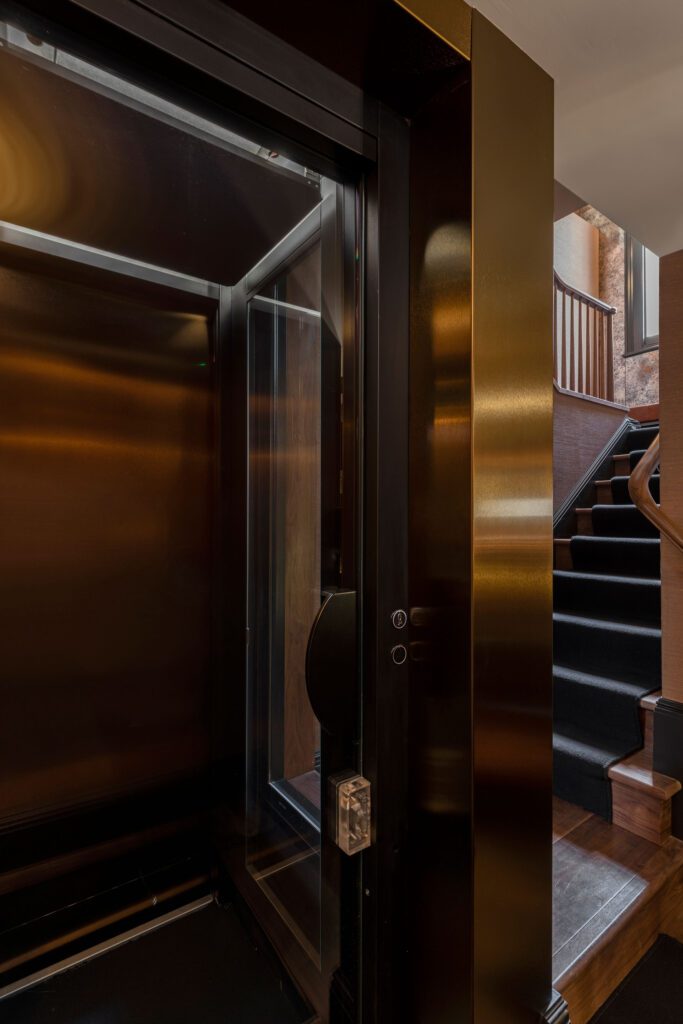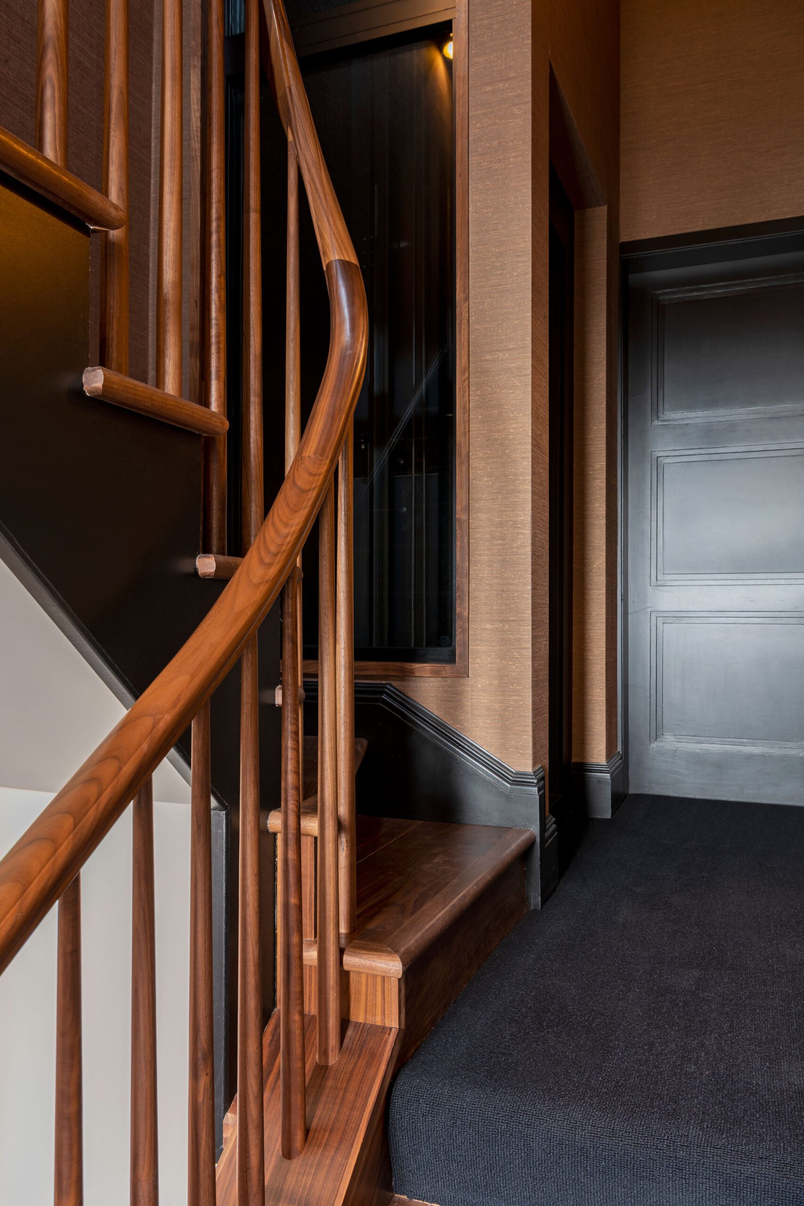
Paddington
Type : Interior Design, Listed Building
Services : Concept, Construction, Planning, Tender
Client: Private Client
Contractor: Charles Alexander Ltd.
Structural Engineer: Inertia
Interior Designer: Thomas Alexander
This unique project involved the complete remodelling of a grade II listed building’s stair core to accommodate the creation of a new glazed 4-storey lift.
The existing common staircase was entirely removed and replaced with a new sweeping walnut design that was efficiently planned to incorporate enough space for the lift shaft. The lift was fully hung of the existing load bearing walls due there being a basement flat underneath – effectively suspending it in mid-air.
The shaft enclosure was clad in a combination of rosy-gold steel and a bronze textured wallpaper. Large, glazed openings allow the industrial hydraulic mechanism to be exposed as the lift travels up and down, enhancing the visual interest within the room. Antique glass is applied around several areas of the lobby and stair, together with elegant bronze-coloured wall lighting to create a warm, elegant arrival into the building.


