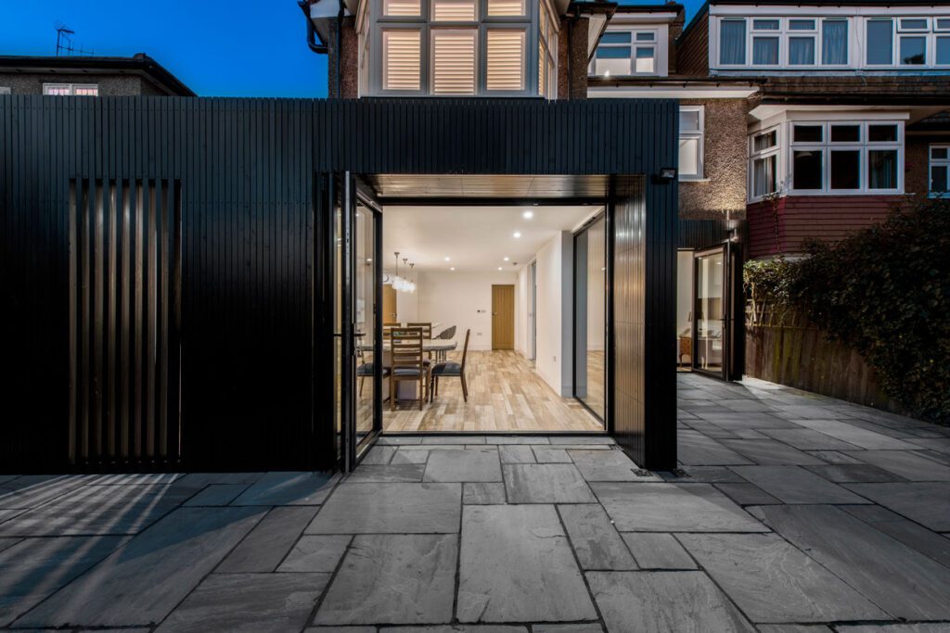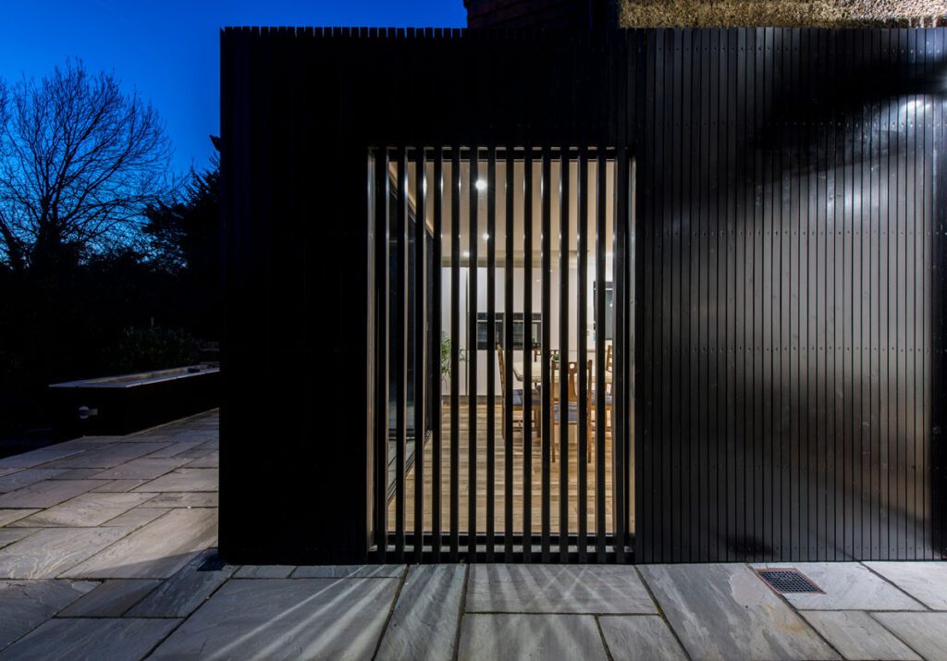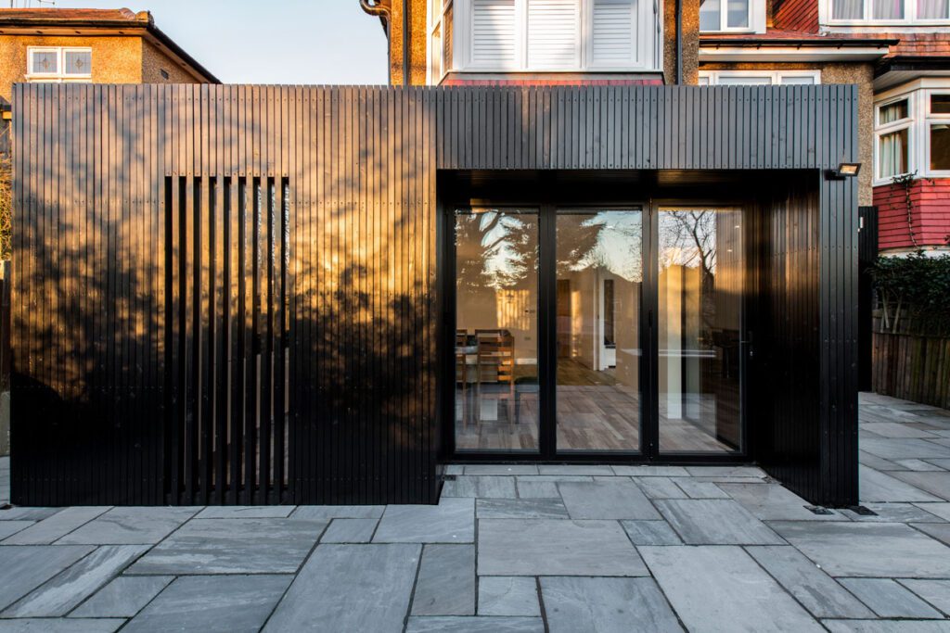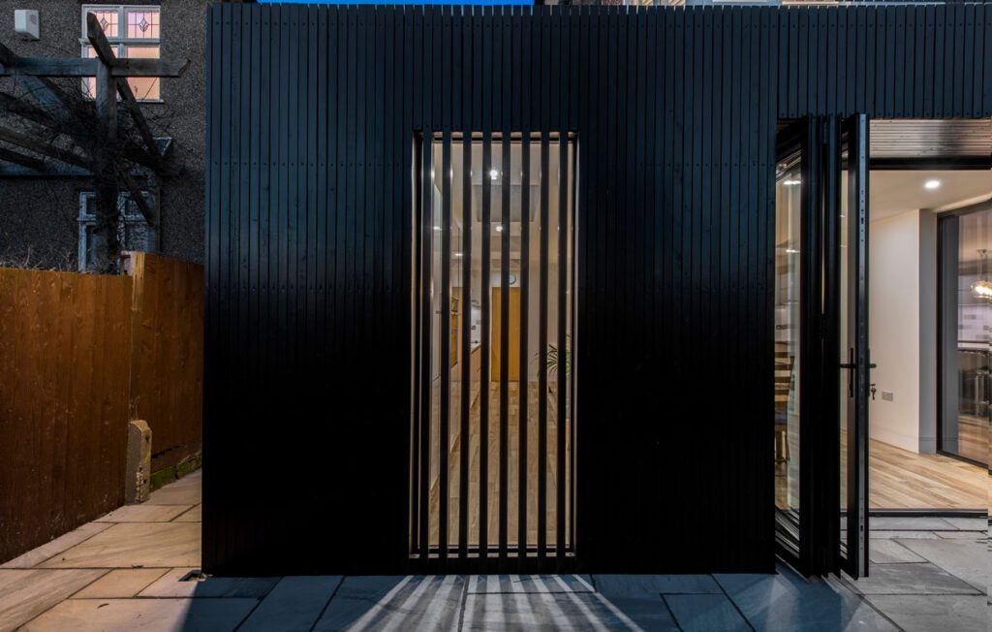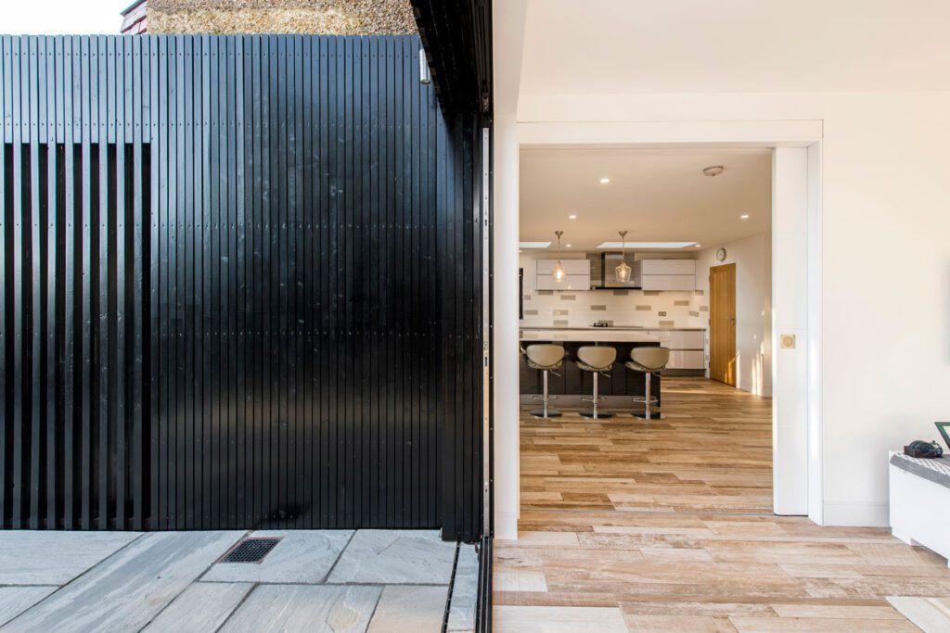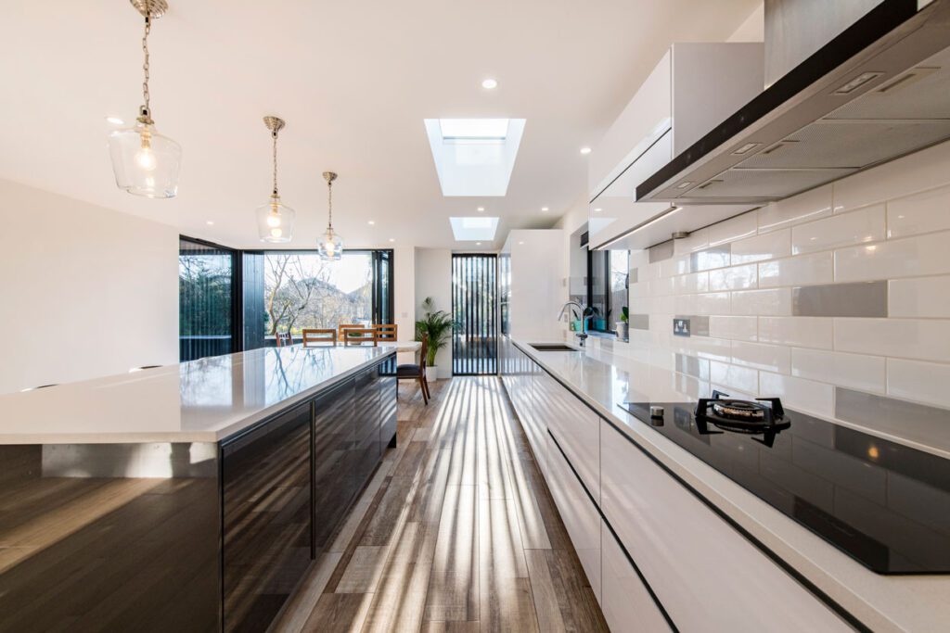The extension of Mount Steward Avenue is a response to the house’s setting within a conservation area. The design tells the story of the surrounded wooded area, taking inspiration from nature, and creating the same effects internally of the dappled sunlight filtering through the trees.Not only poetic, the intermittent wooden slats offer a practical solution to the overlooking neighbours for a private space for the family and solar shading for the south facing glass, whilst retaining opportunities for natural daylight and views.Staining the timber cladding picked out tones from the existing pebbledash house, forming a contrasting texture and colour for the contemporary addition tothe house that the client was seeking.As part of the works, the interior was completely refurbished, enabling an open plan arrangement at ground level that took advantage of the large vistasinto the trees. In order to adapt to the ever-changing needs of family life, sliding walls were incorporated to offer separation between the living room and kitchen when desired.Our approach to the conservation area was received well by the planning department, using natural materials and working with the environment.


