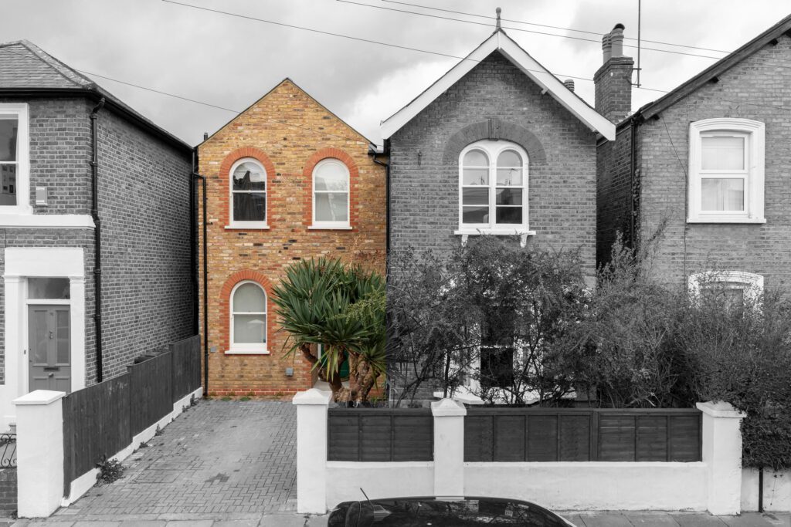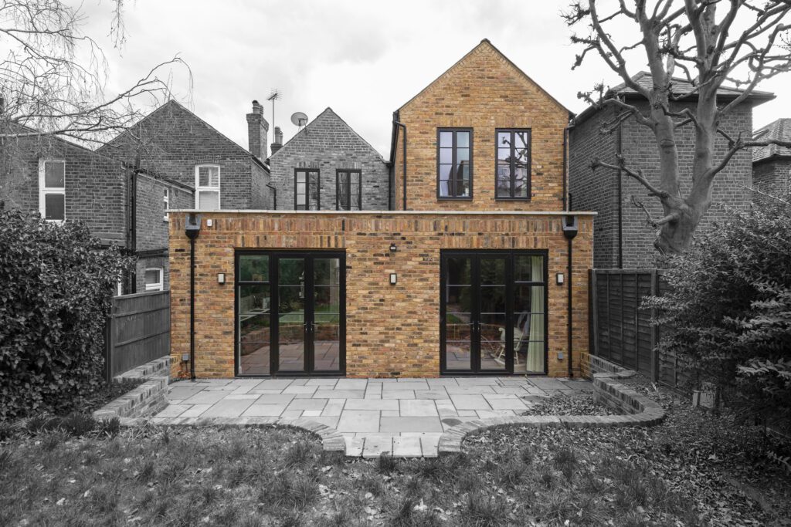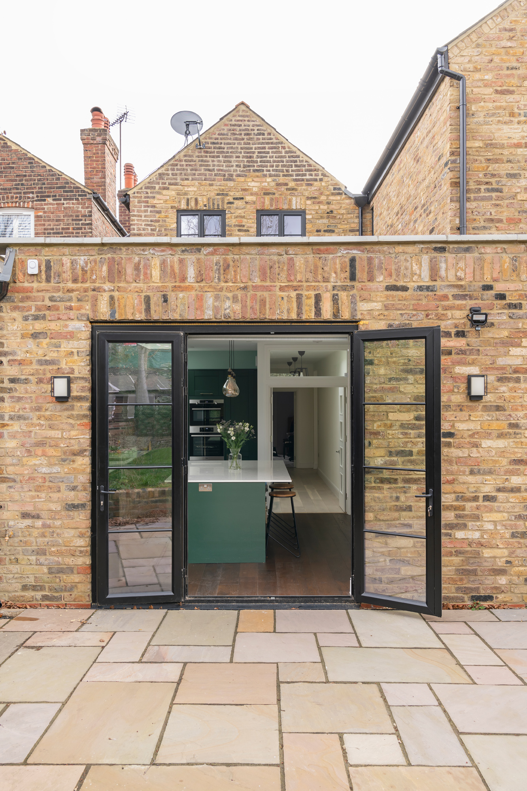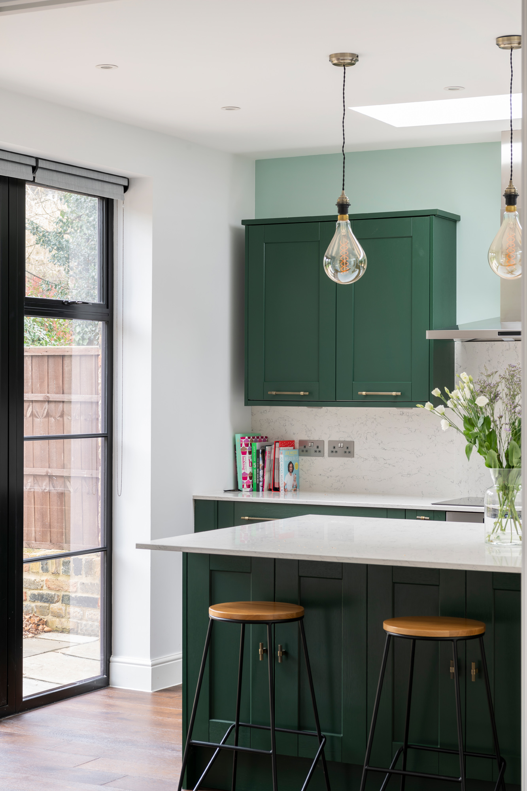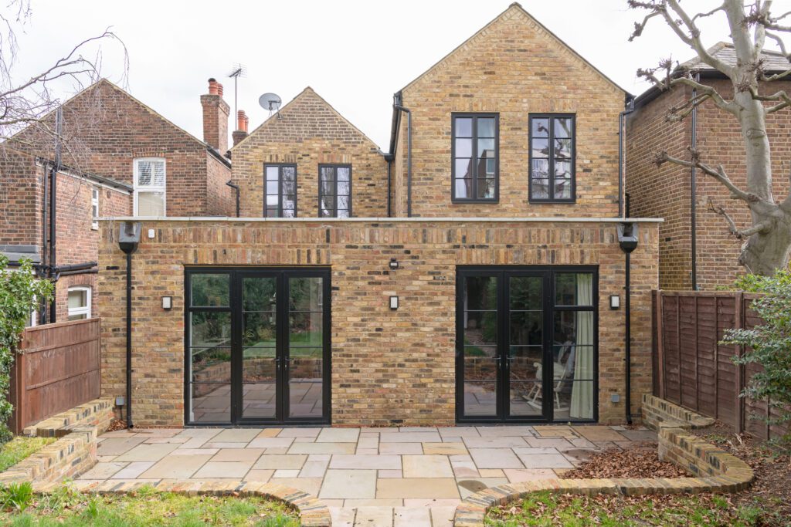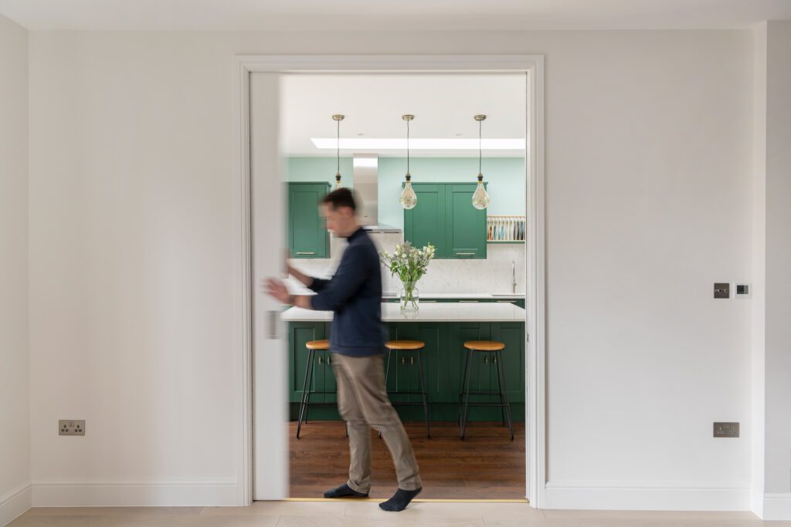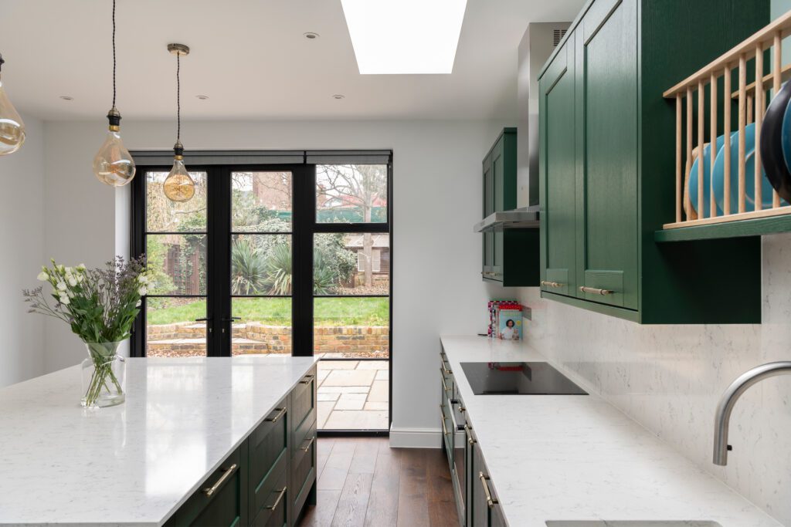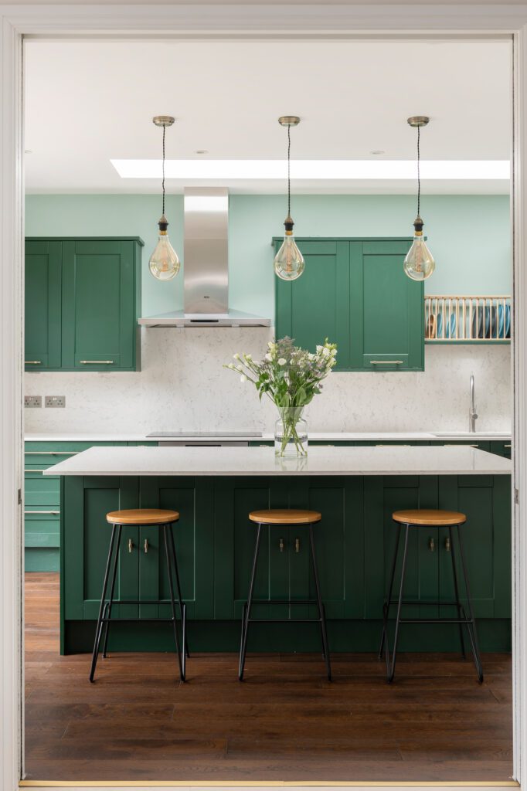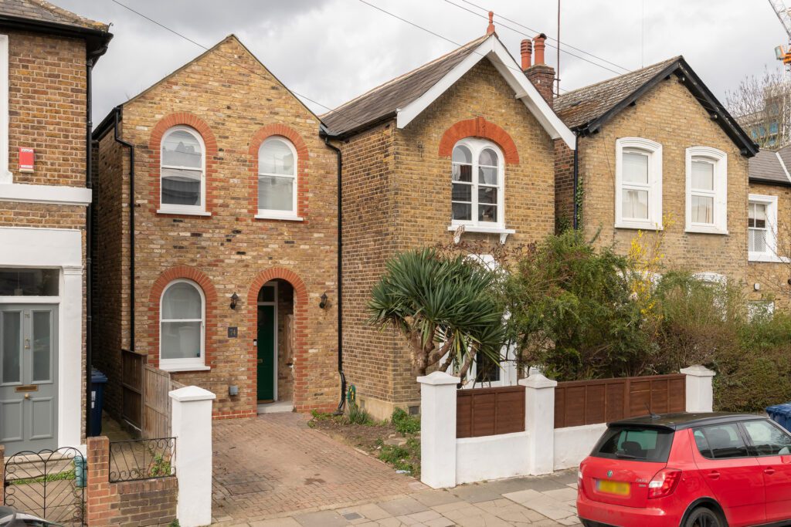
Mill Hill
Scope : Concept through to Completion
Type : Interior Design, Private Dwelling
Services : Concept, Construction, Planning, Tender
Client: Private
Contractor: Bown Design & Build Ltd.
Structural Engineer: LSY Structural Engineering Ltd.
Interior Designer: Thomas Alexander
Mill Hill involved a substantial transformation of an existing Victorian property within a conservation area, turning a two bedroom-house into a four-bedroom family home.
Thomas Alexander quickly recognized the huge potential that the property offered, including scope to extend at both the rear and at the front.
The street facing extension was contentious as no precedent for this type of proposal had been completed anywhere on the road. Therefore, it was imperative that the design was sensitive to the period architecture of the property and local vernacular.
A contemporary reinterpretation of the house’ adjacent front gable was created using traditional construction methods, such as beautiful self-supporting red brick-arches for the windows and doors.
The rear of the property replaced three poorly designed 1980’s additions with a high-quality two-storey gable extension.
The use of London stock brick with clean modern detailing at the roof verges ensures that the architecture maintains a strong 21st century identity but with clear reference to its historical past.


