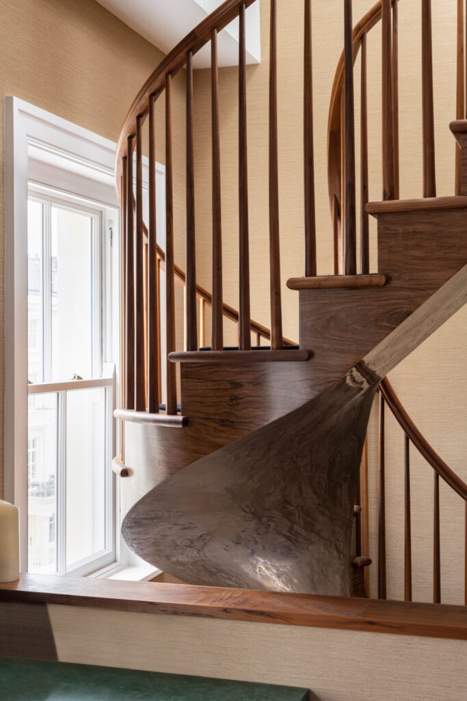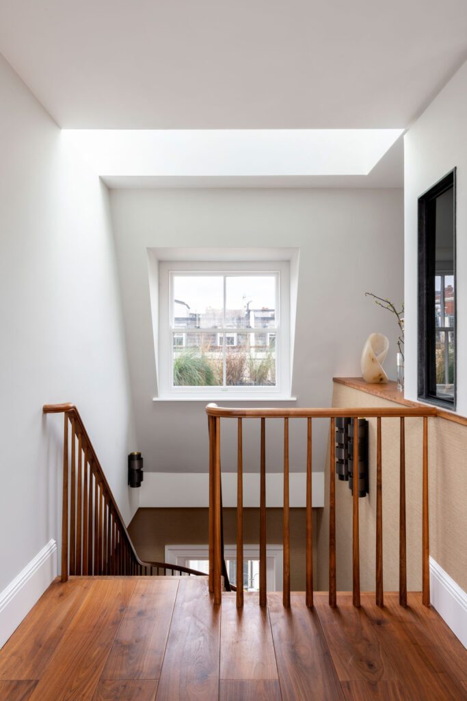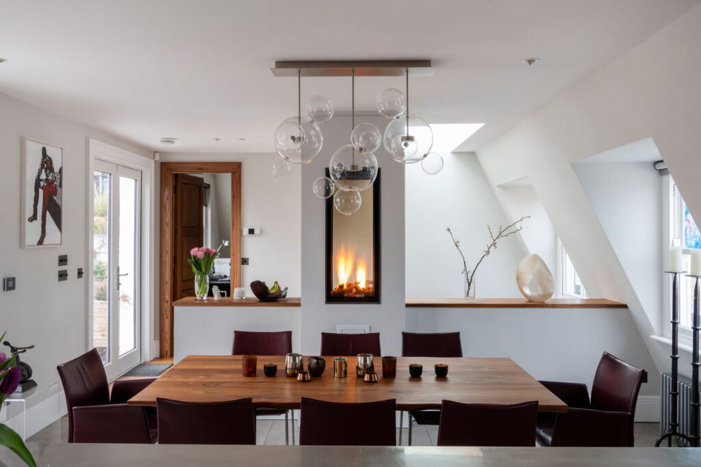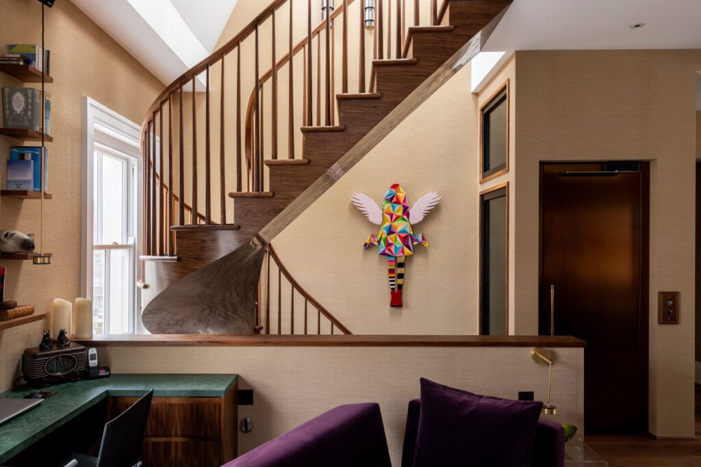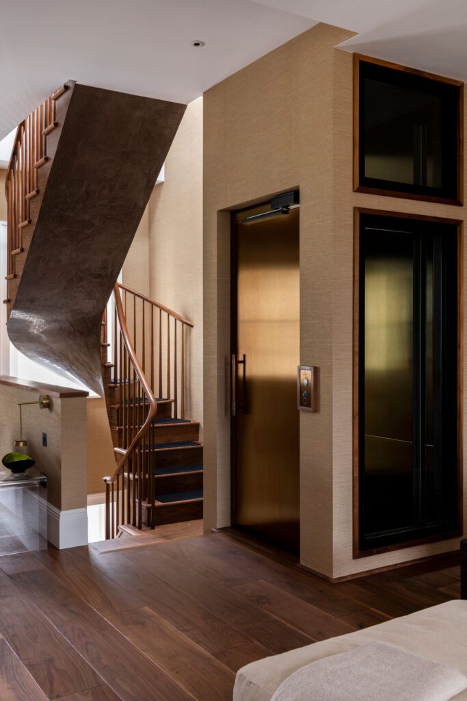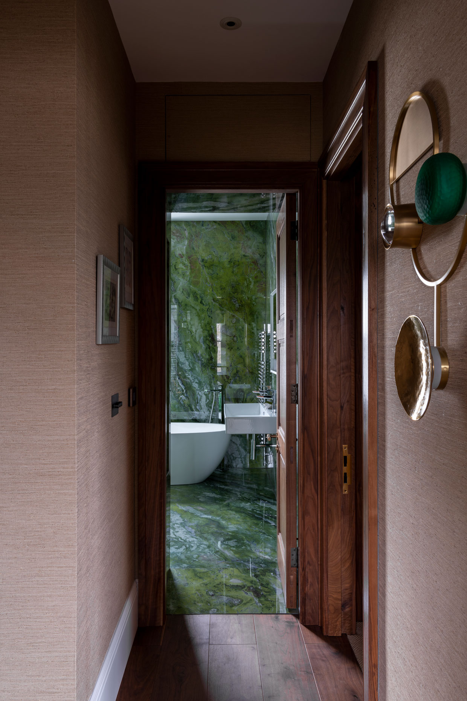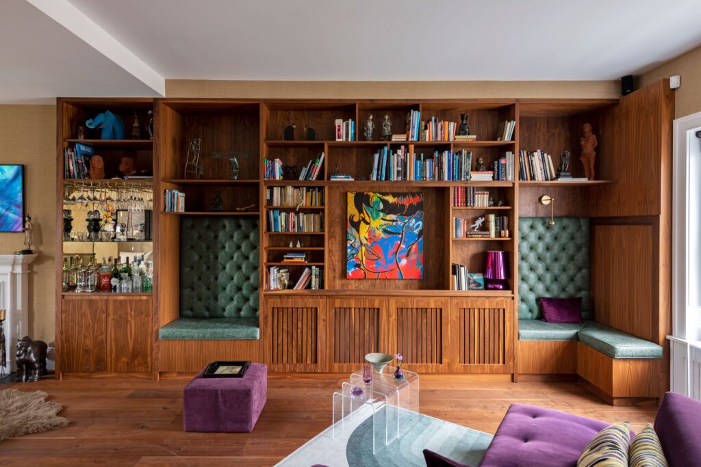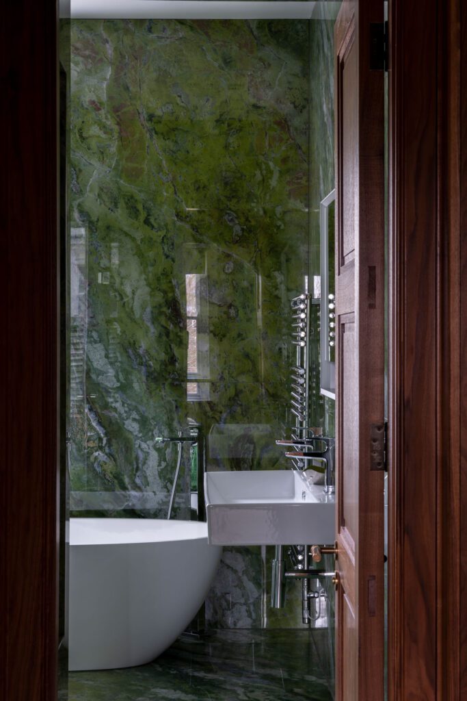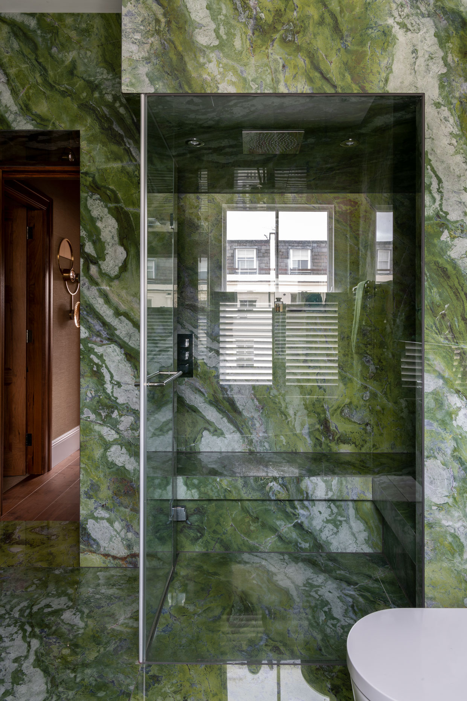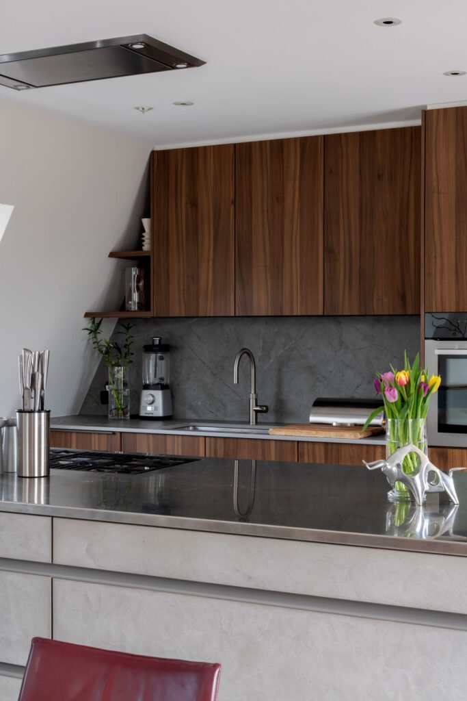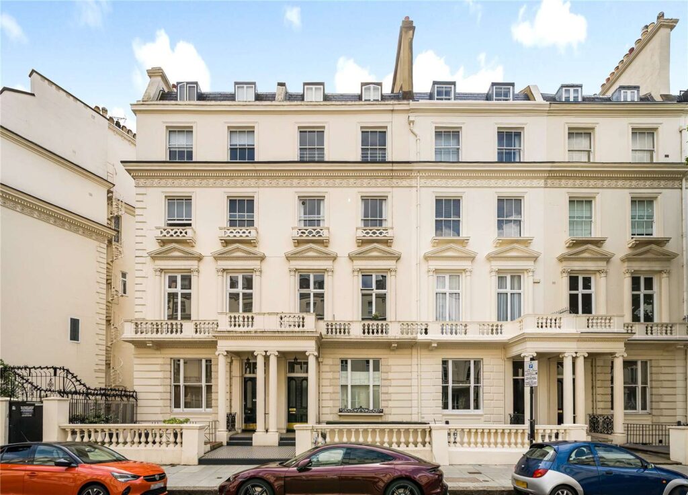
Little Venice
Scope : Concept to Completion
Location : Little Venice, London
Type : Interior Design, Listed Building
Services : Concept, Construction, Planning, Tender
Client: Private
Contractor: Charles Alexander Ltd.
Structural Engineer: Inertia Structures
Interior Designer: Thomas Alexander Design.
Our Little Venice project is based on the concept of living inside a treehouse within a grade II listed Victorian townhouse, where the proposals involved a full strip out & refurbishment of a duplex penthouse apartment.
A private platform lift clad in glass and solid gold-coloured steel enters the apartment, acting as the central ‘tree trunk’ into the main living area. Walnut flooring and joinery, together with pale green chesterfield seating emulates the feeling of residing within a woodland. This is also reflected in the vibrant green stone master bathroom, where the glass steam room playfully imitates a rainforest environment.
From the living area, a solid curved walnut staircase branches off the landing and takes an occupant up into the forest canopy; a newly built open-plan kitchen/dining mansard extension with openings out onto a large, beautifully landscaped terrace overlooking the tree tops of the private gardens behind.


