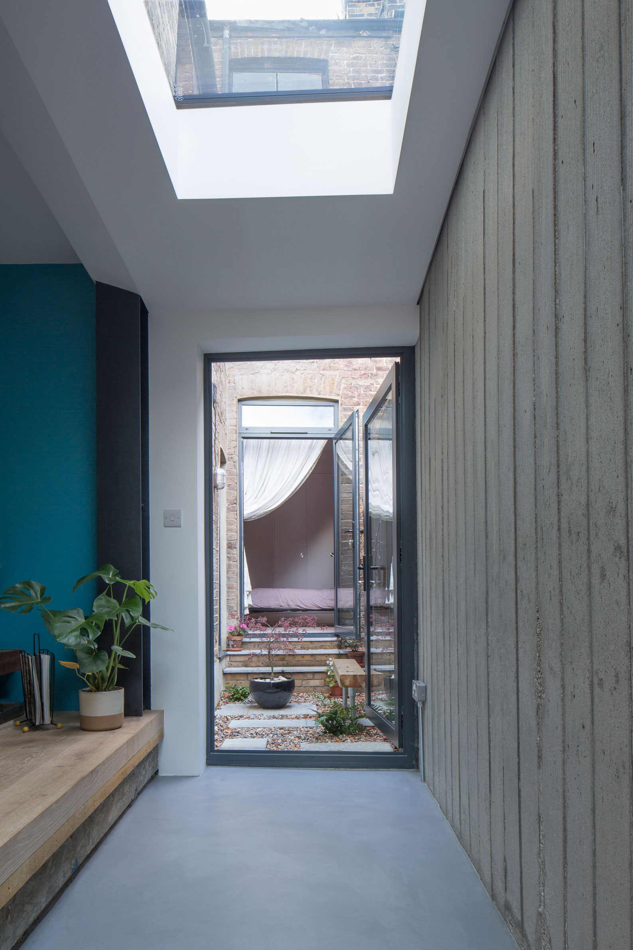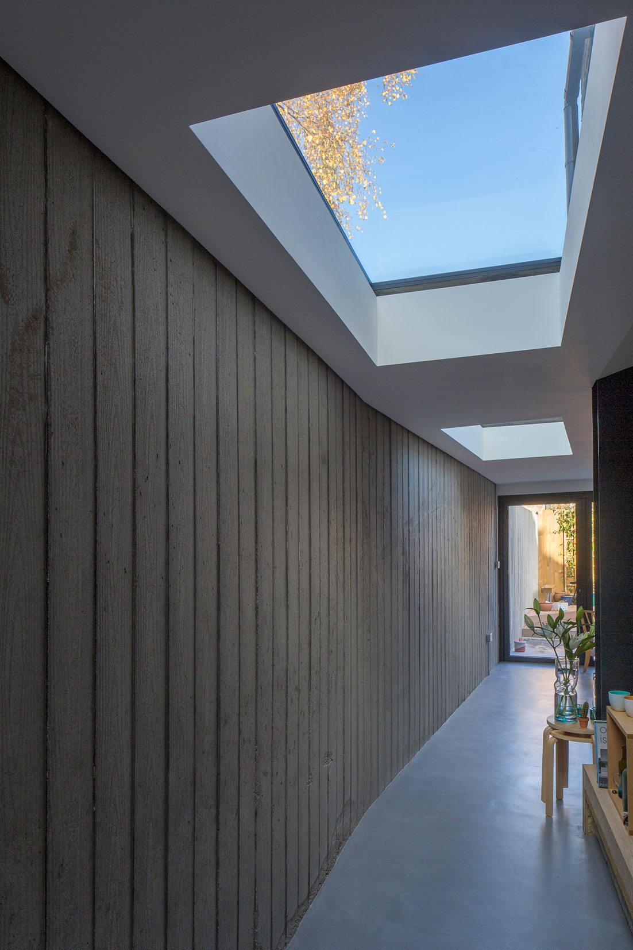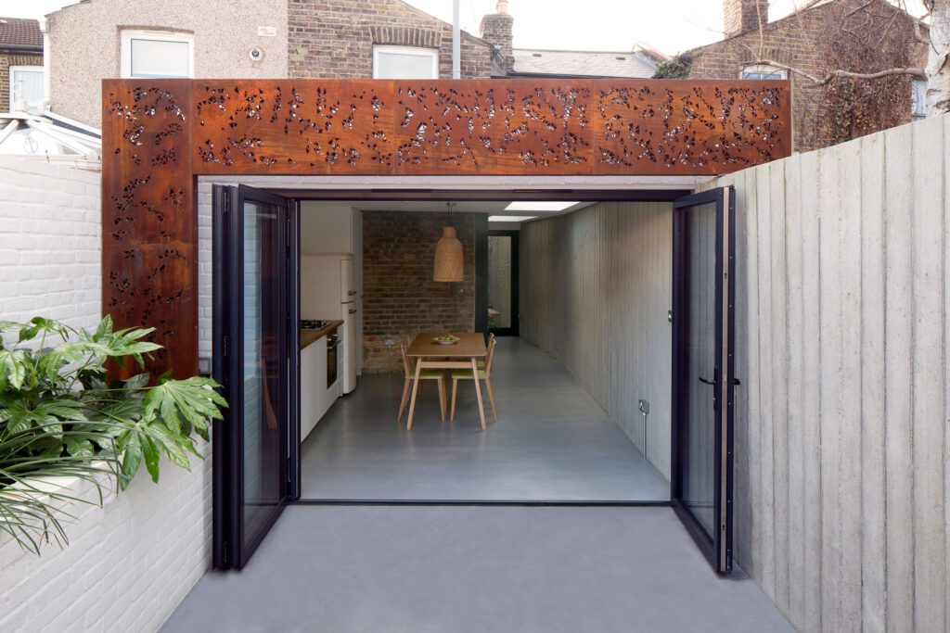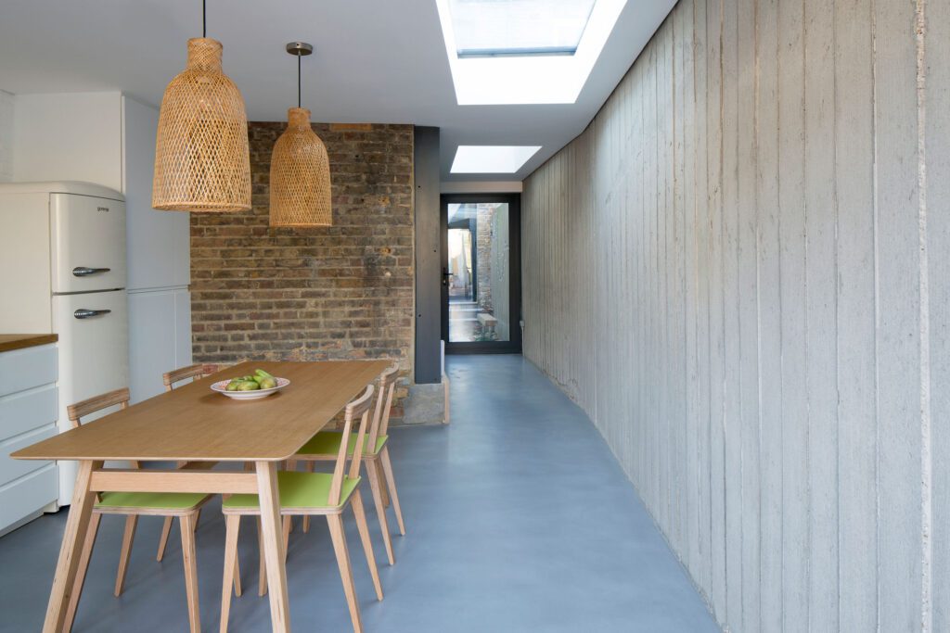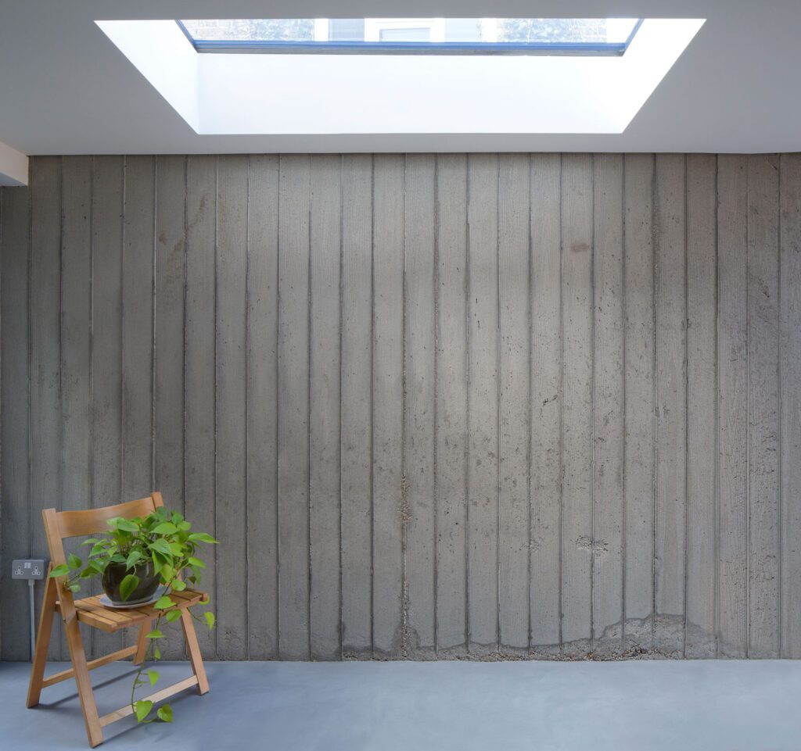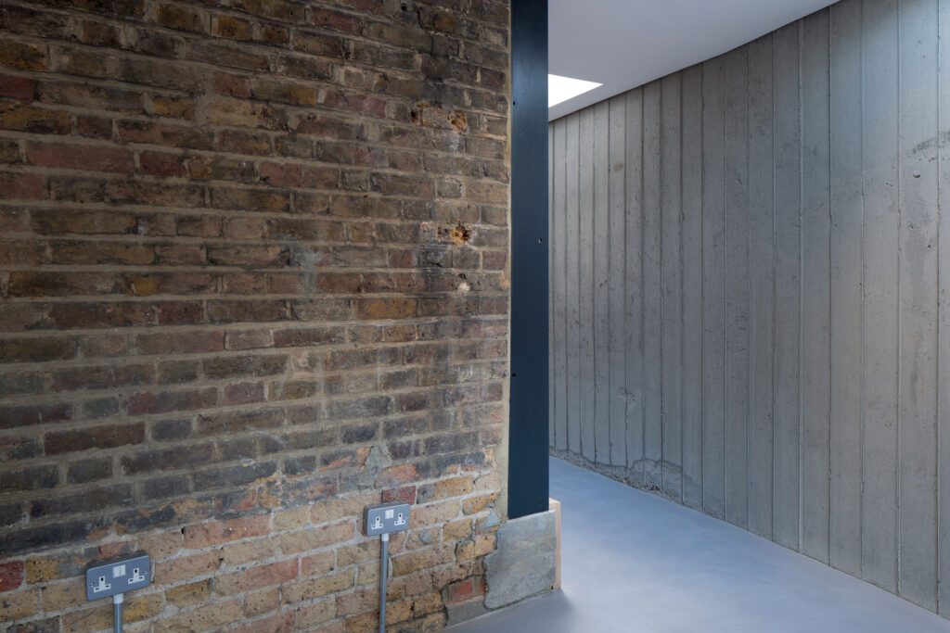Tom took the ideas that had been in my wife’s mind for a couple of years, and turned them into a design concept.
From visualisations to drawings and through-out the build, Tom was on hand to guide us through the process.
Tom is highly creative, very professional and full of ideas that resolve those inevitable challenges that occur on the journey.
Now we live in a piece of Architecture.
Keith VanLoen



