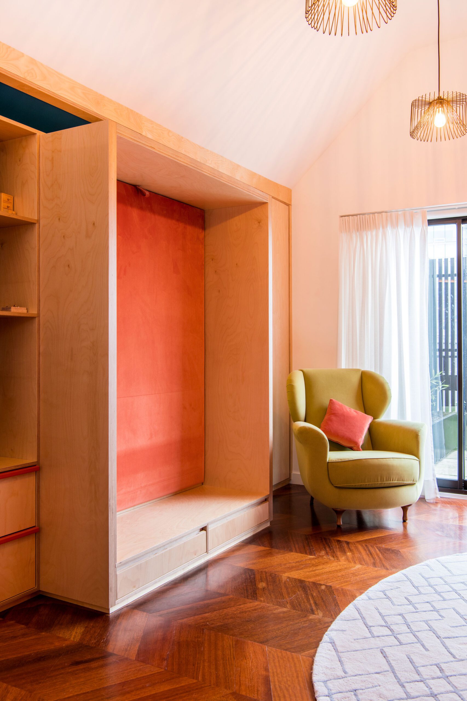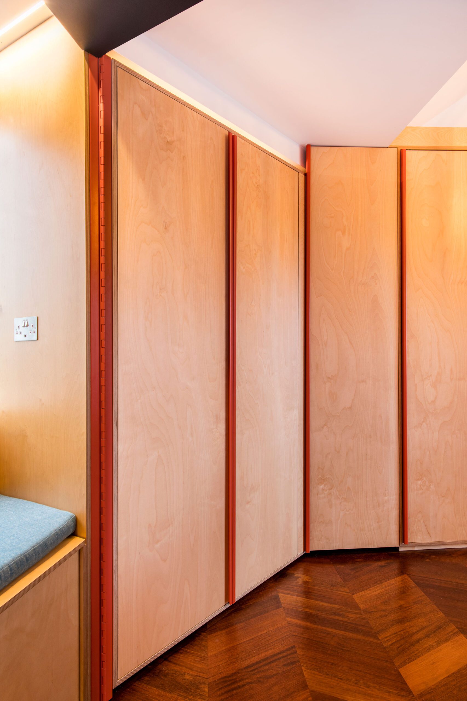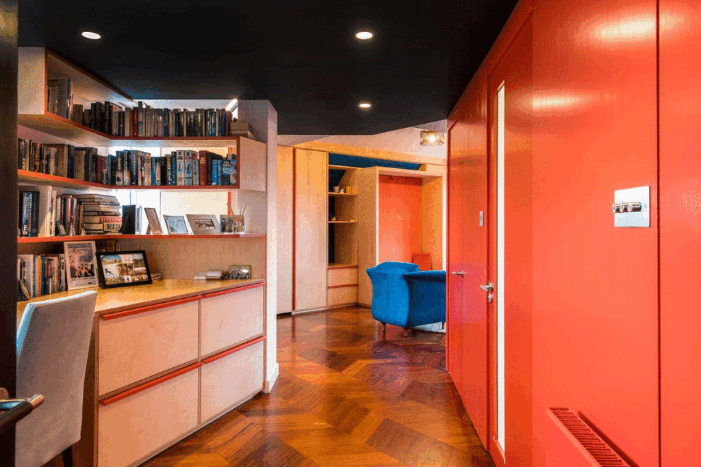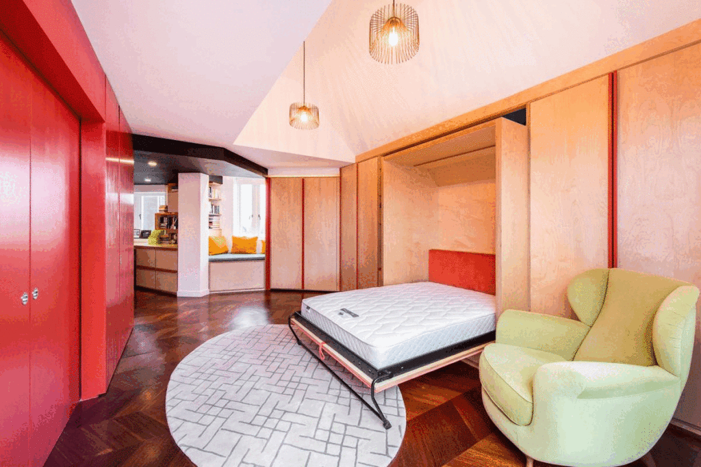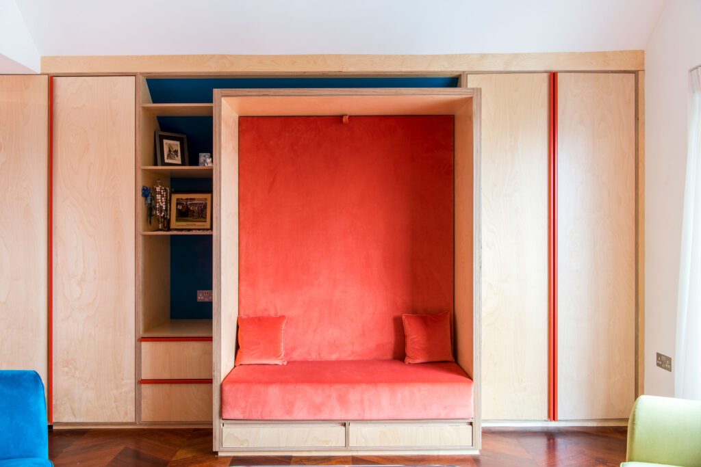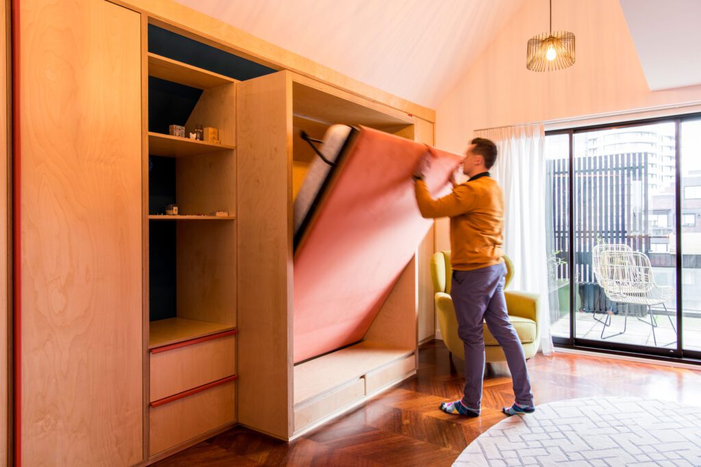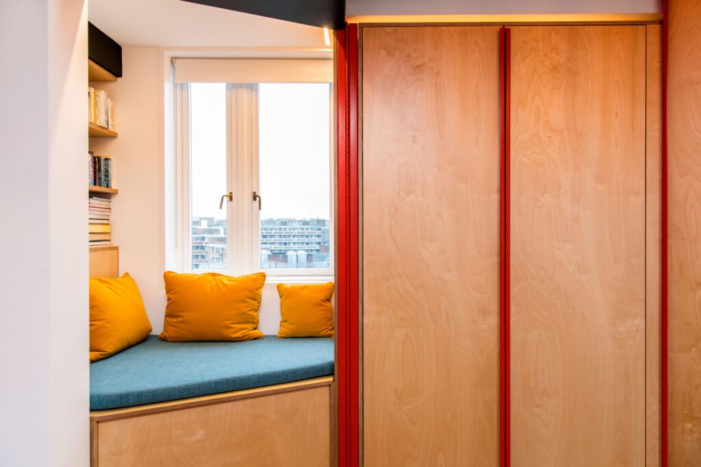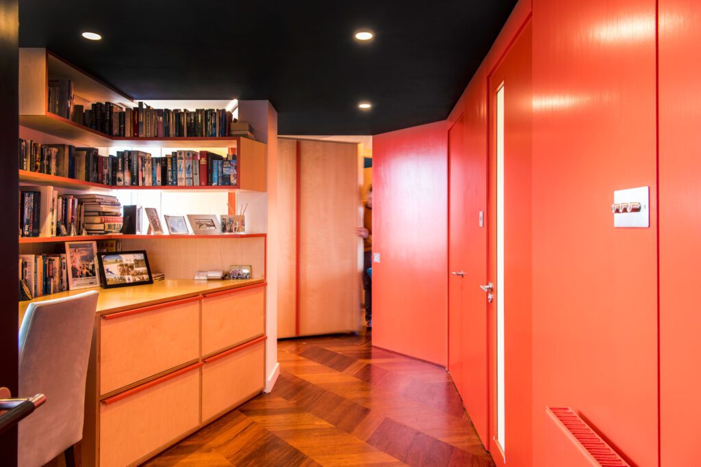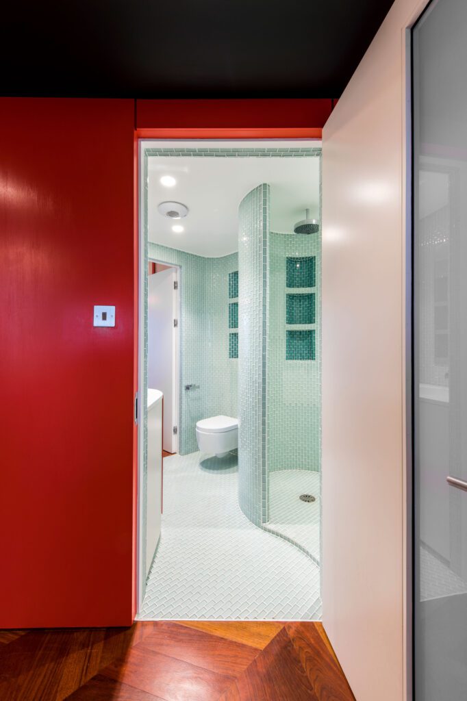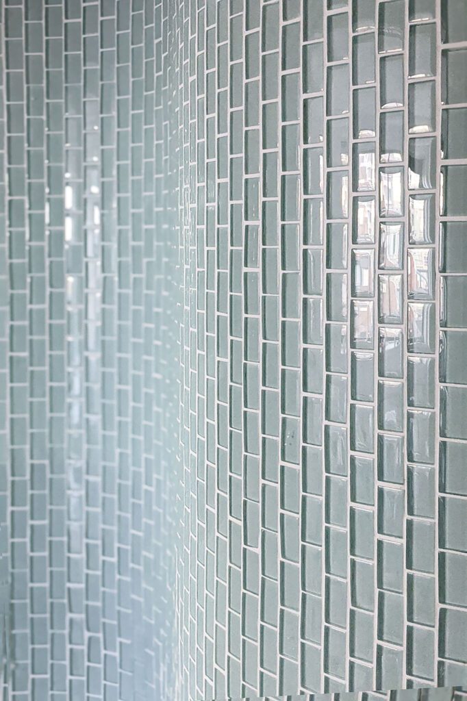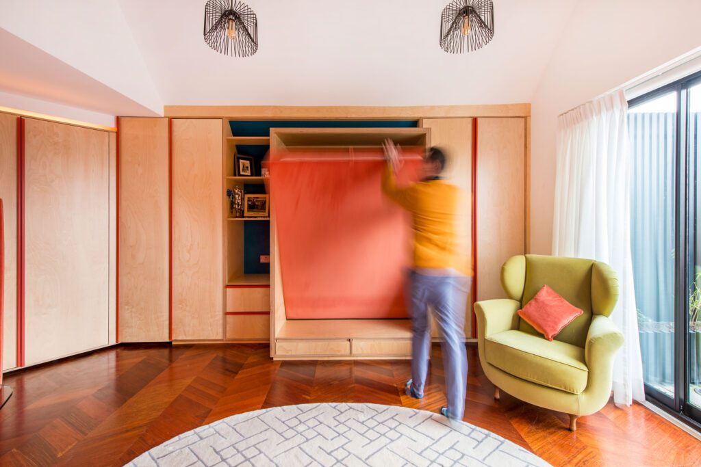
Crown Reach
Type : Interior Design, Private Dwelling
Services : Concept, Construction, Planning, Tender
Client: Private Client
Contractor: GILB Construction Ltd.
Structural Engineer: LSY Engineering Ltd.
Interior Designer: Thomas Alexander
Thomas Alexander were approached to remodel the layout of a large 5th floor apartment where the needs of the family had grown to necessitate an additional bedroom and bathroom, but also required the flexibility so the bedroom could be further split up to provide an office or snug.
The scheme was centred around adaptable and adjustable joinery, where entire wardrobes can pivot to form new separating walls and fold-down beds were subtly built into seating areas. The design used bold colours on the walls and ceilings to contrast the birch-faced ply joinery. A new playful jack & jill shower room was moulded into the layout by carefully using small amounts of unused space from several ancillary rooms.


