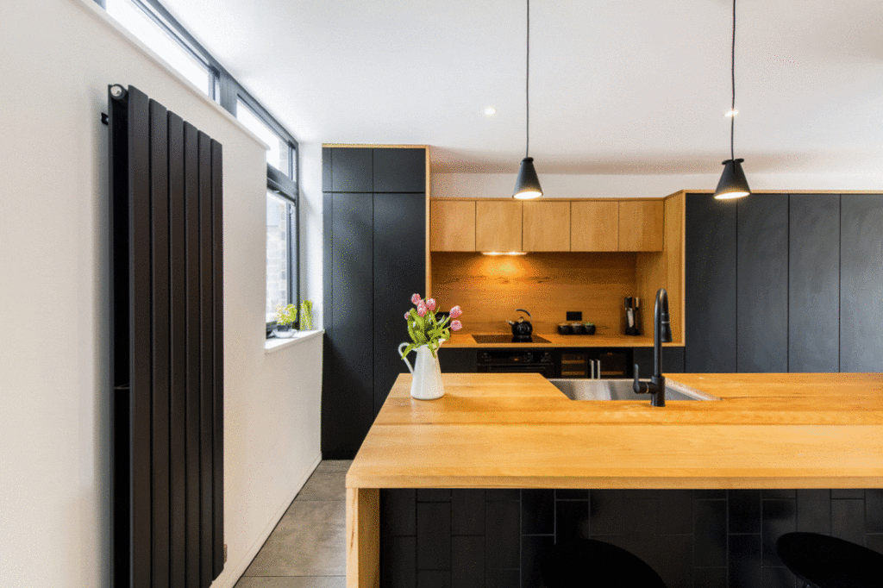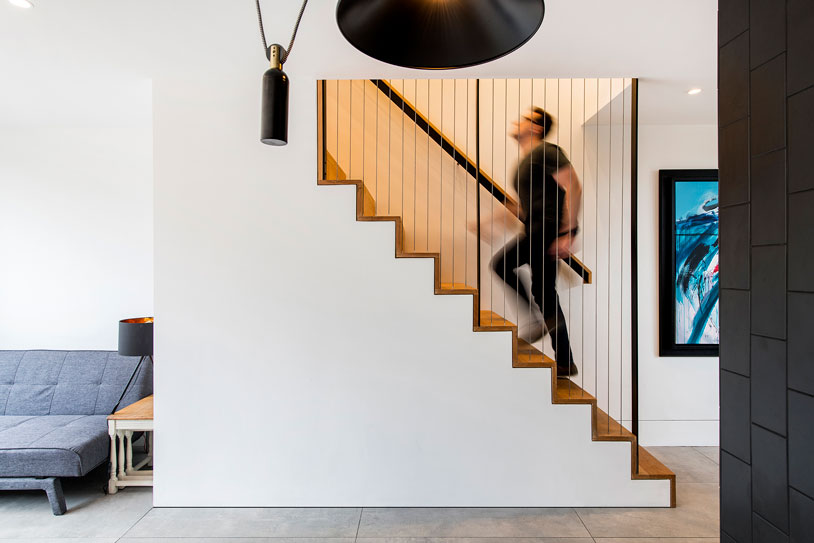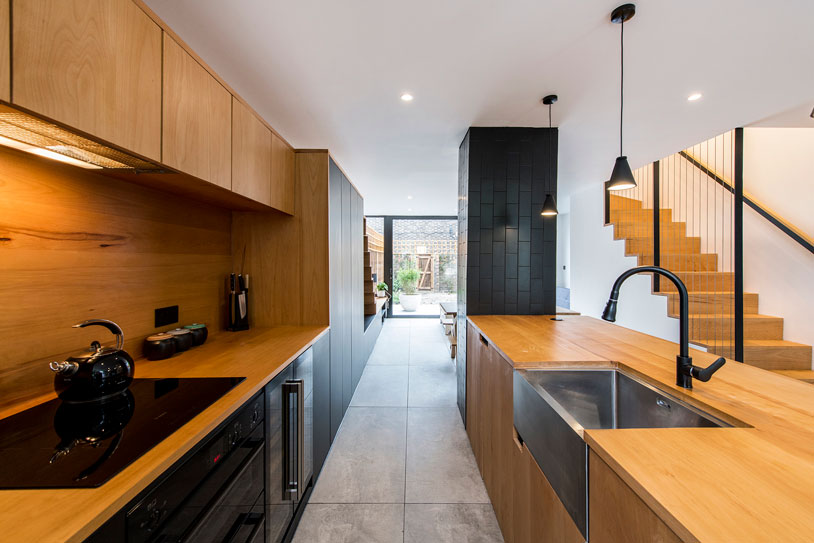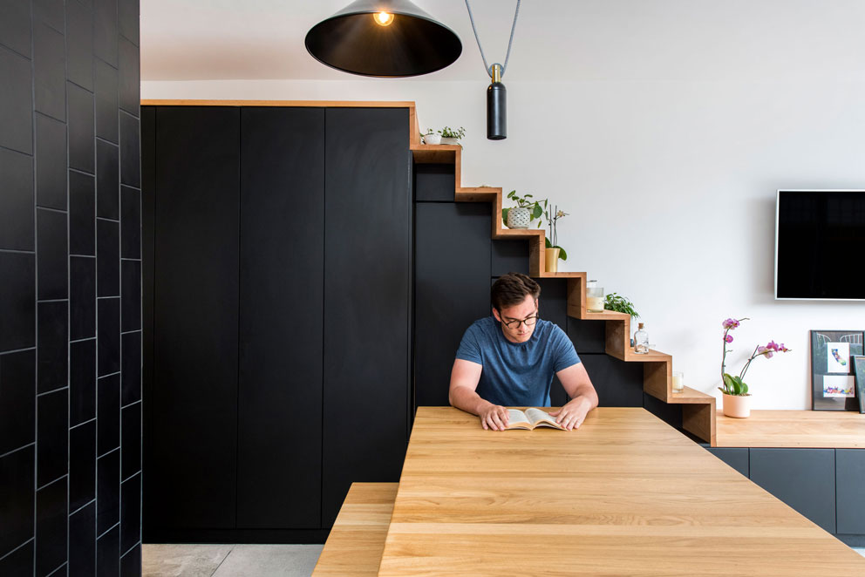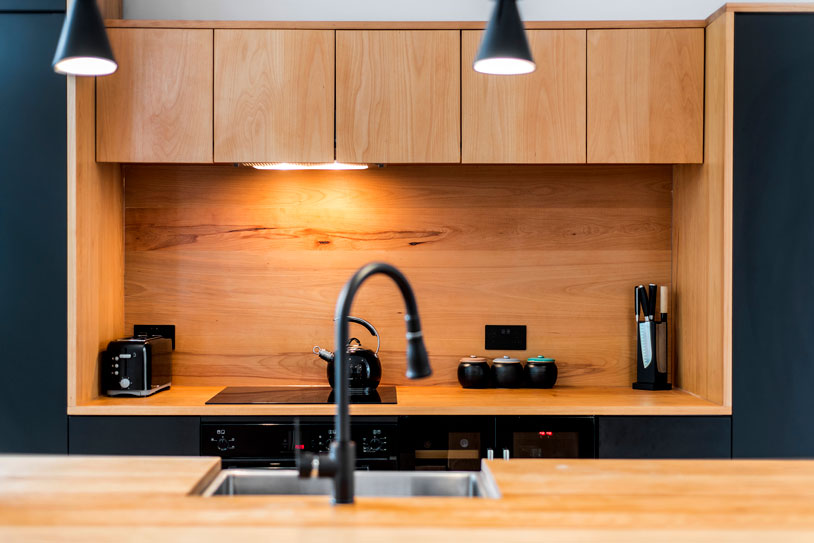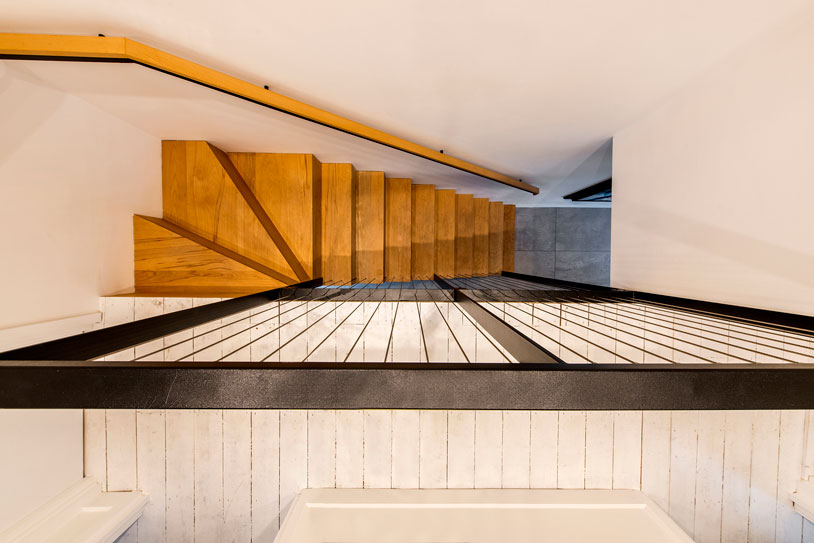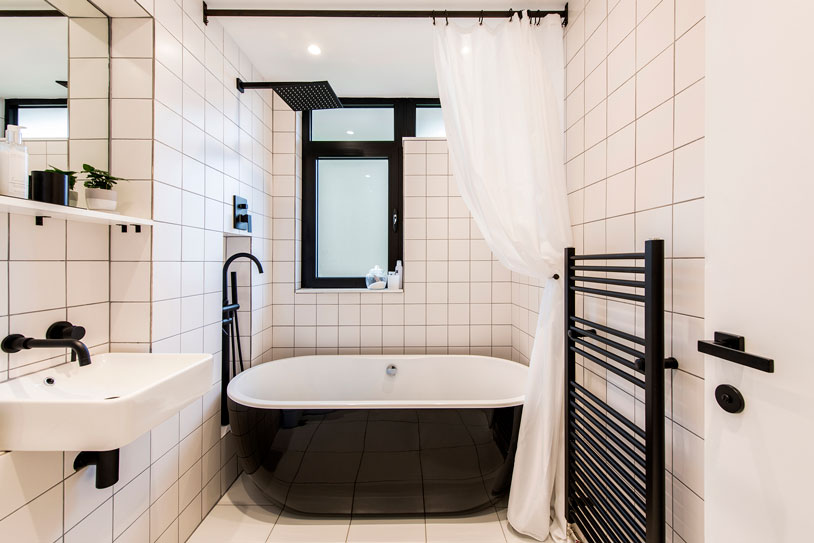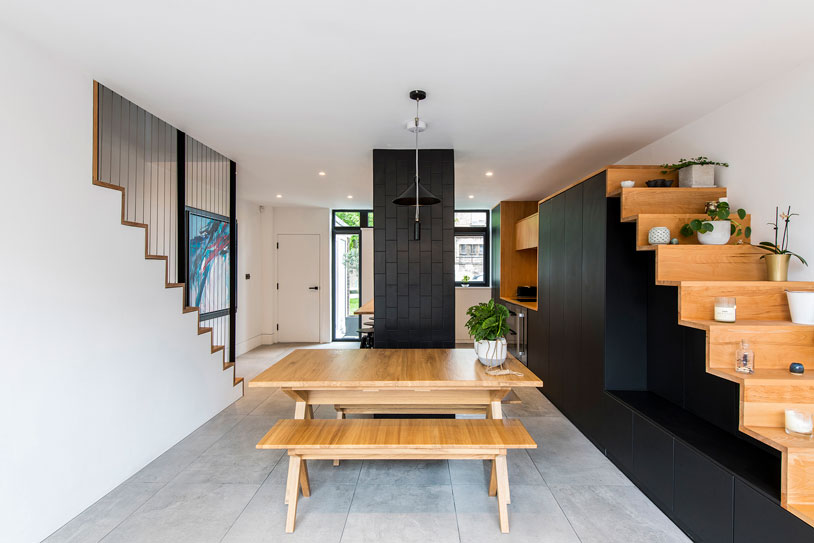


Copeland Road
Type : Interior Design, Private Dwelling
Services : Concept, Construction, Planning, Tender
Client: Private Client
Contractor: Lowe Carpentry Ltd.
Structural Engineer: LSY Ltd.
Interior Designer: Thomas Alexander
Copeland Road is an example of bespoke elegance, achieved by clever space-planning and carefully designed joinery, using a simple palette of materials. The property was stripped back to its shell and re-planned to create a more efficient layout that fully opened up the ground floor.
The existing staircase was removed and replaced with a contemporary version, in a flipped configuration, so that a stronger sense of flow was produced within the dwelling. The staircase design provided an opportunity to build a focal point, of which the rest of the downstairs joinery would relate to. The meticulously detailed steps, expressed in ash timber, was reflected in the opposite storage wall to connect the kitchen and living spaces seamlessly together.
Many of the joinery details were successfully executed due to the close relationship between Thomas Alexander and the main contractor, which enabled on-site testing and mock ups.


