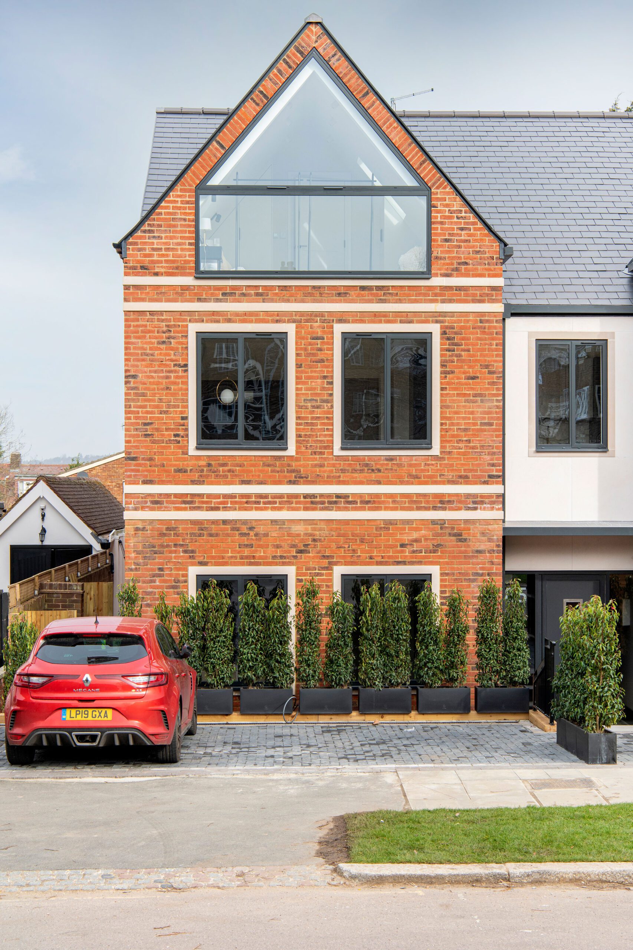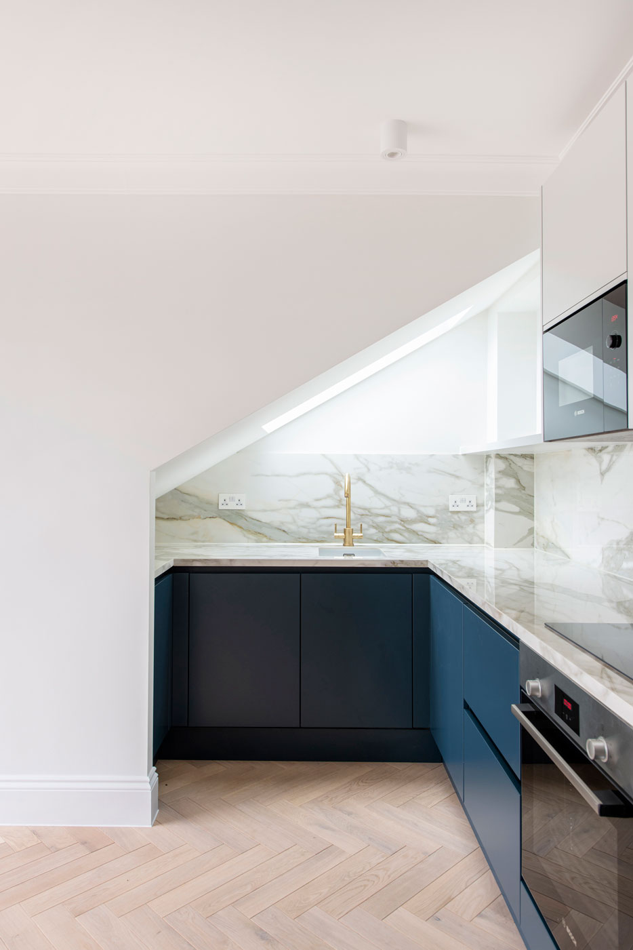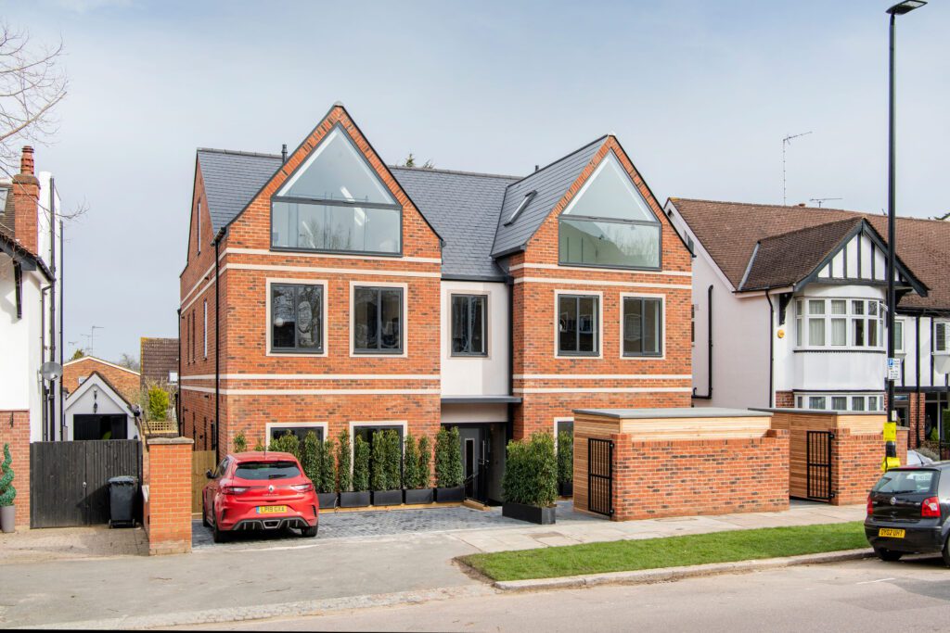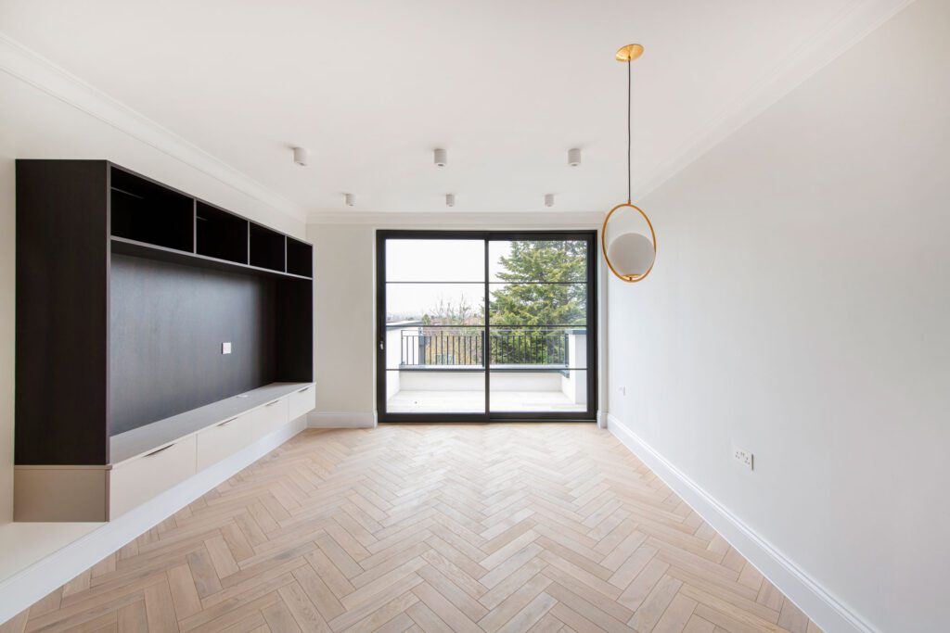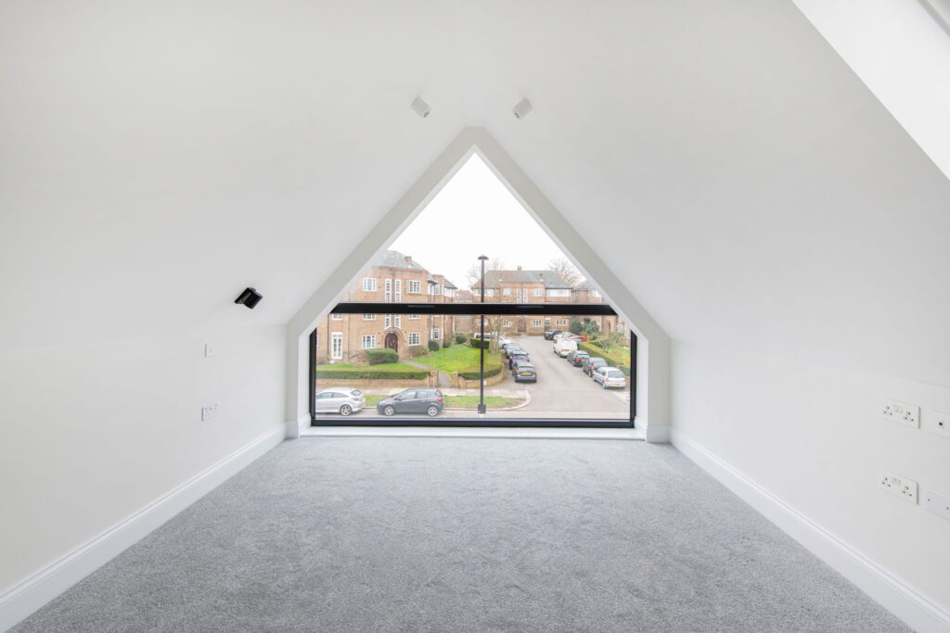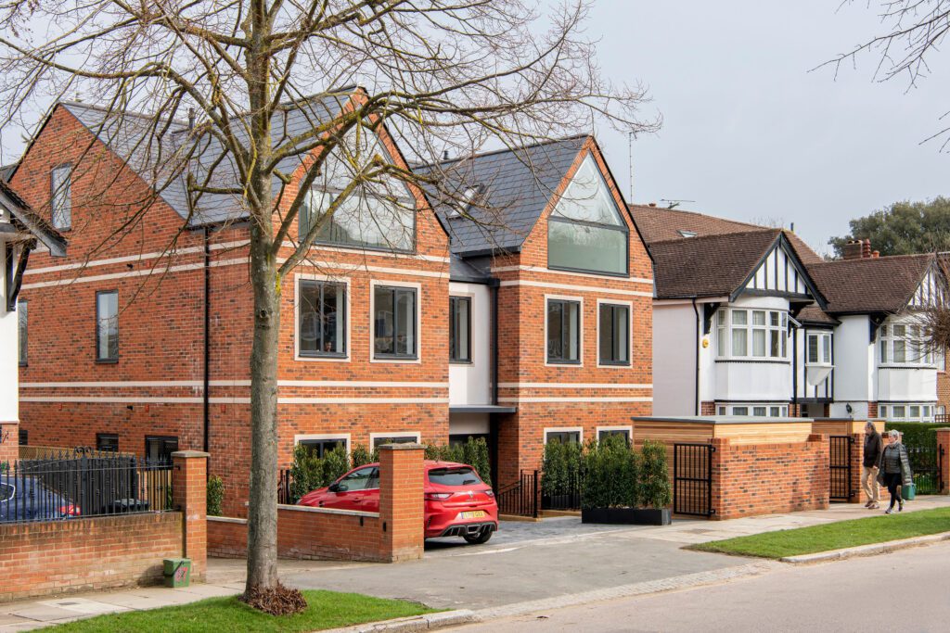
Cleveland Road
Type : Residential Development
Services : Concept, Construction, Planning, Tender
Client: Luxgrove Ltd.
Contractor: Livin Construction Ltd.
Interior Designer: Ademchic
After obtaining planning permission for the replacement of a detached dwelling with 9 flats, Thomas Alexander were subsequently appointed by the main contractor under a design and build process to deliver this impressive timber-framed apartment building through the technical design stages and on-site.
The red brick proposal provided 9 flatted dwellings of a varying mix and is set over three storeys.
Massing was key to the planning success thanks to the efficient accommodation provided within the building roofline. To the rear, the proposal steps back as the elevation ascends. Terraces are included within the building at the upper floors and were designed with in-built planters to enhance the amenity space and reduce the overlooking upon neighbouring properties.


